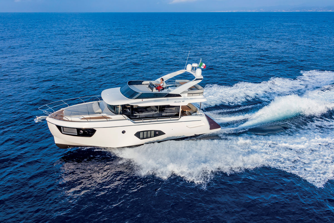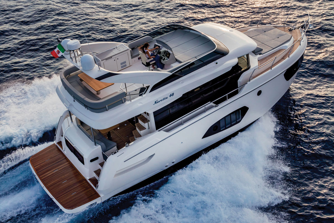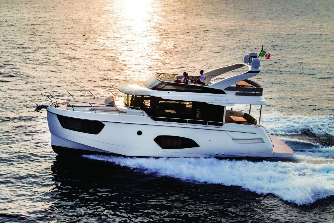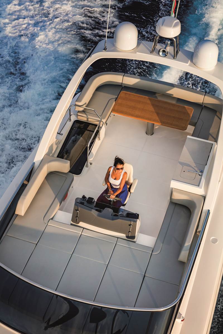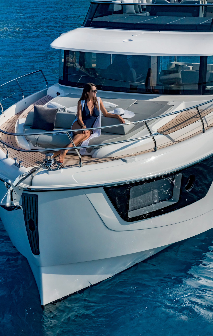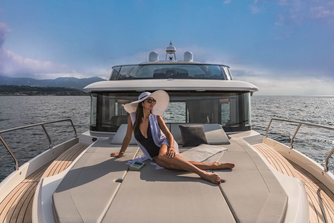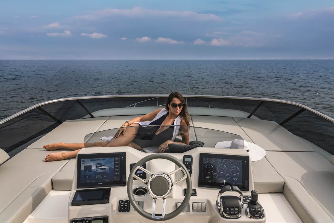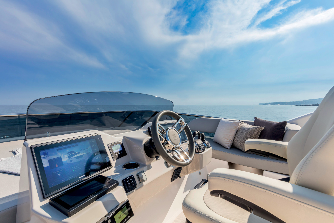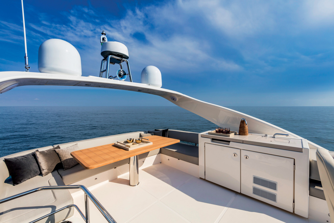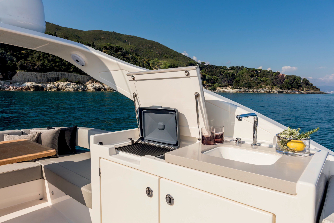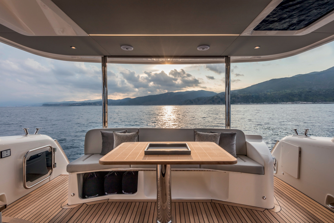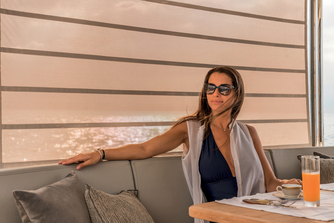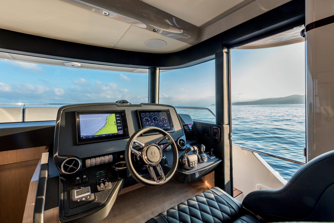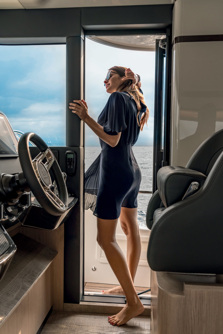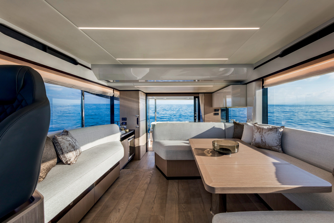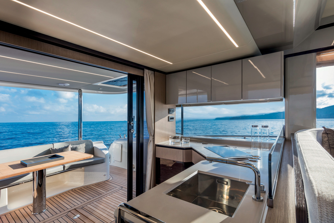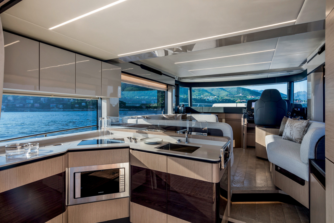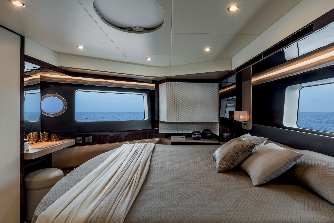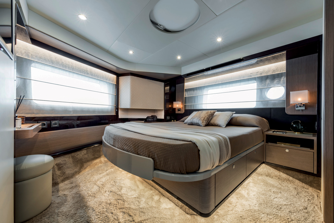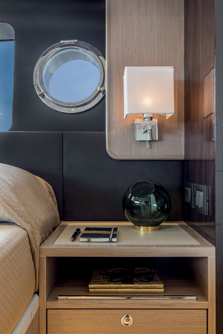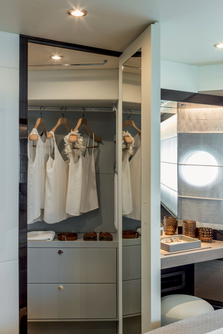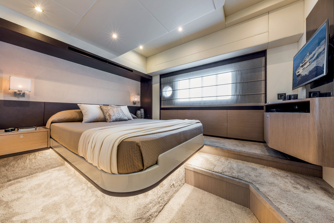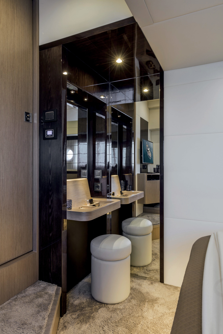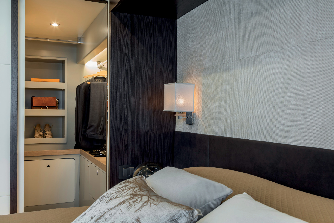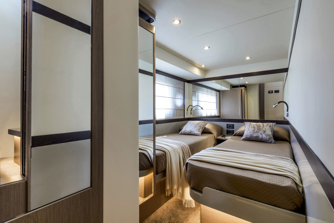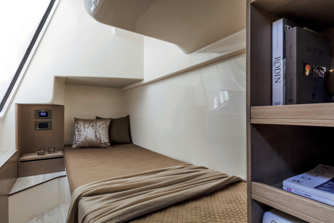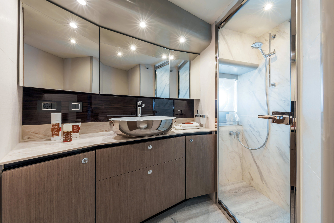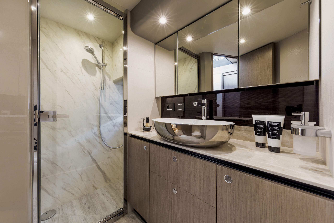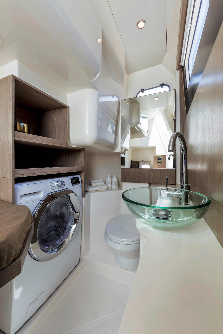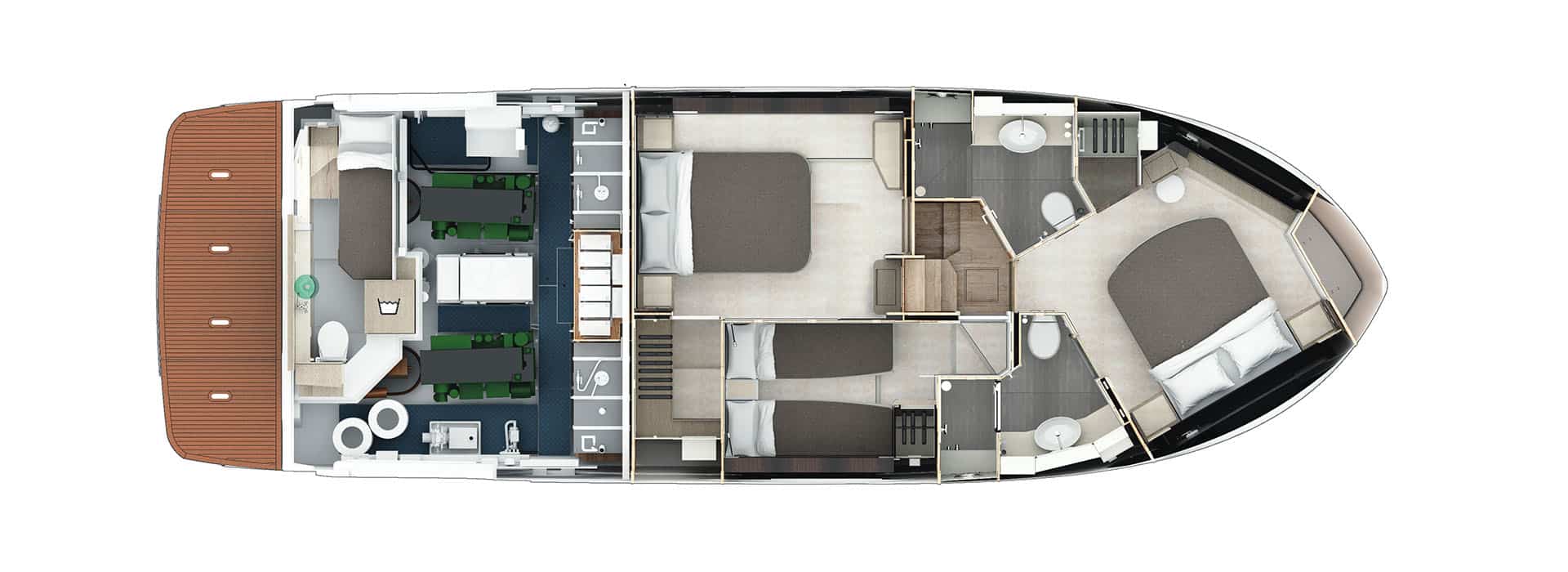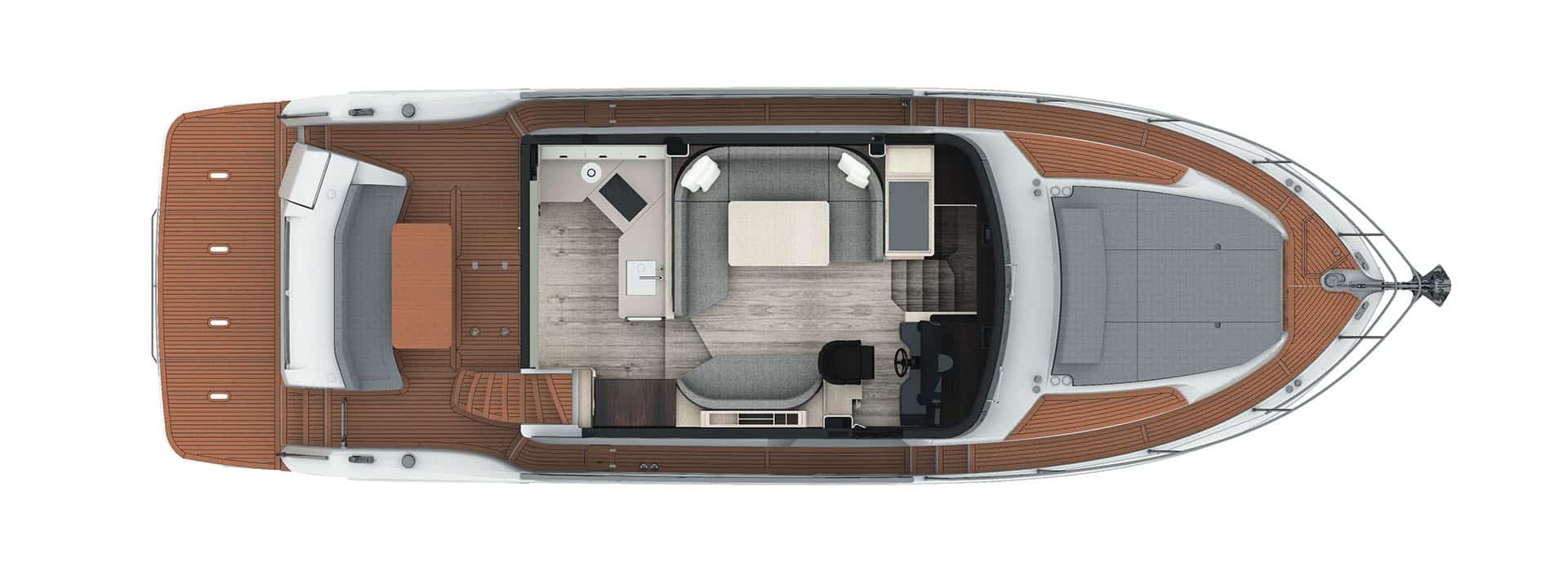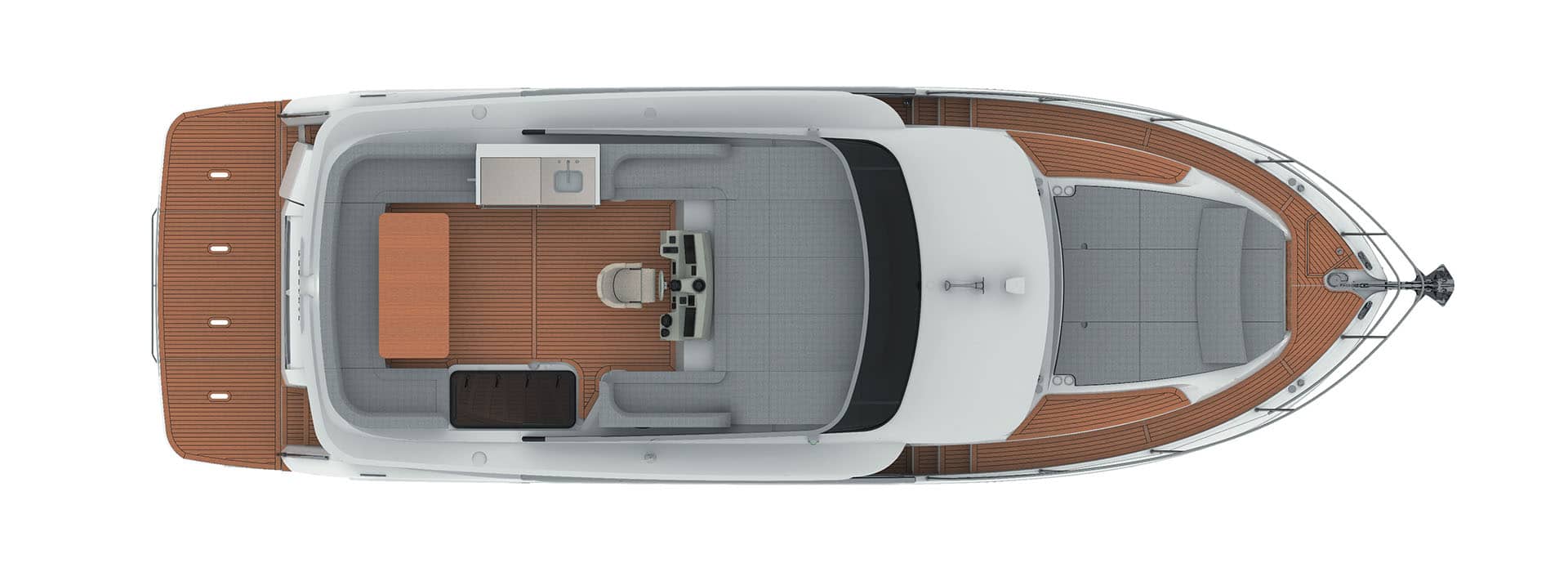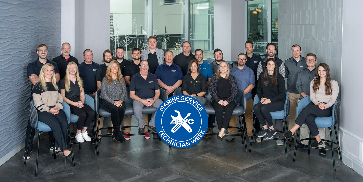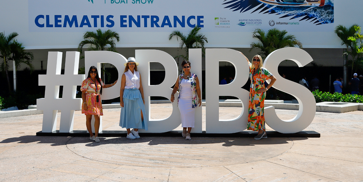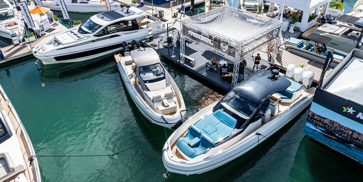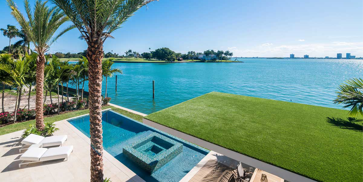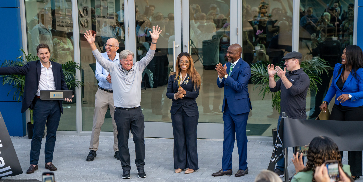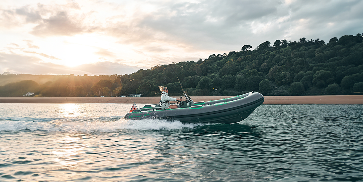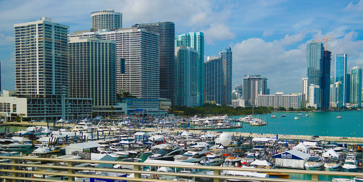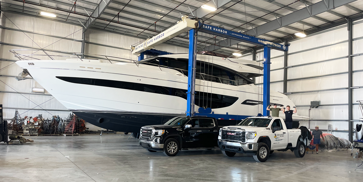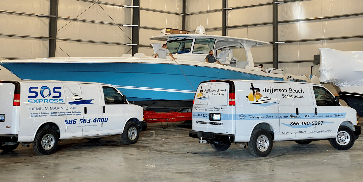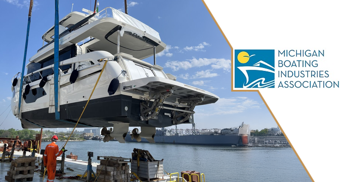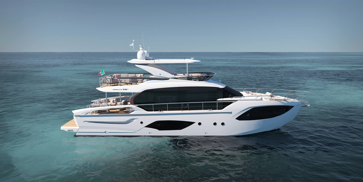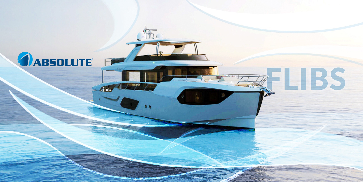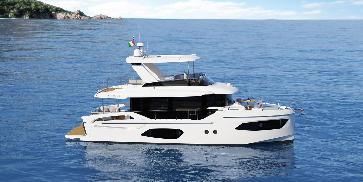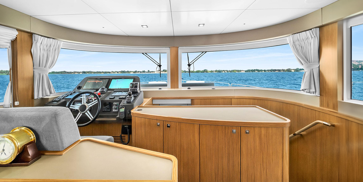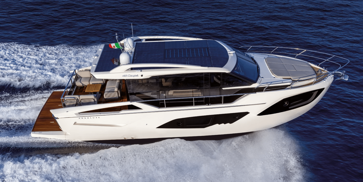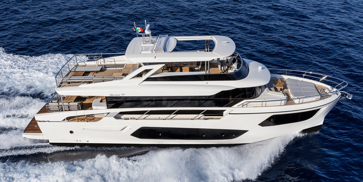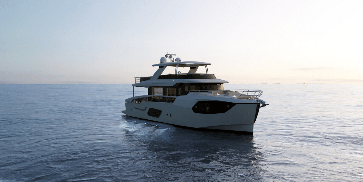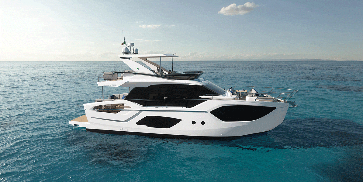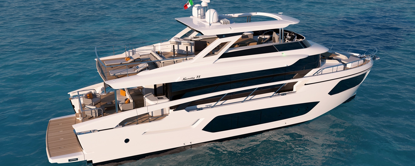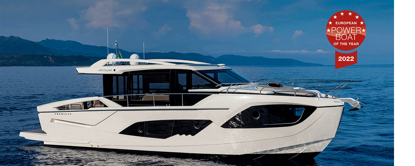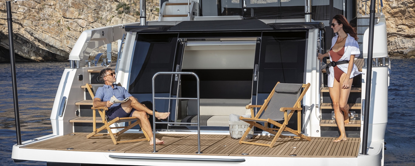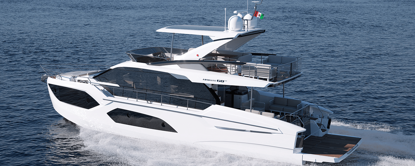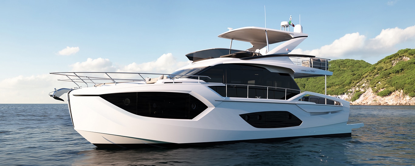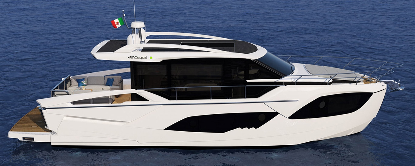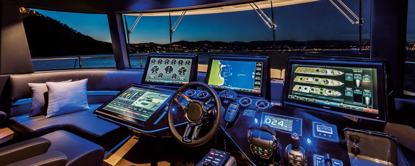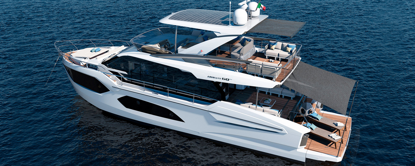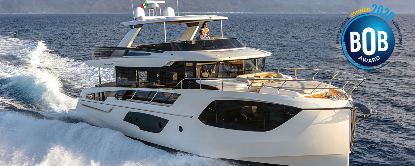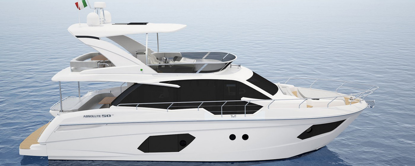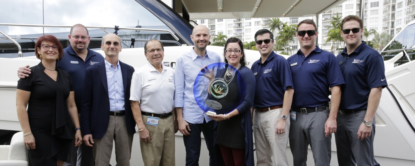
Absolute Navetta 48
48'
Cruiser
Contact Us For More Info
Overview
Specifications
SPACE AND LIGHT
Space and light merge into a single concept: the real protagonist aboard the Navetta 48. With this yacht, Absolute has captured the essence of the Navetta line. This comfortable boat is perfect for long journeys: she has ample storage spaces, such as large closets, and an aft crew cabin with a private head that is accessible from the stern platform.
The outdoor space is unparalleled compared to similar boats in this segment. It offers a very high level of livability and comfort throughout the exterior accommodations.
The flybridge has no steps front to aft while the dashboard, centrally and ergonomically placed, allows for the presence of a sun lounger that can accommodate up to five people. Aft on the bridge is a spacious living area with a U-shaped sofa, a teak dining table, and a galley equipped with a refrigerator, an ice maker, a barbecue, and a sink. All of these amenities make the terrace the perfect spot to enjoy the most beautiful hours of the day.
Moreover, the bow is easily accessible via walkways, protected by the cover of the fly itself, and offers a comfortable, modular relaxation area.
COMFORT AND ELEGANCE
The main deck is very versatile. As soon as you enter the salon, the refined color combinations, high-quality furniture, and precious materials give the entire space a touch of class.
Close to the entrance, the galley is roomy, fully-equipped, and designed to be easily connected to the cockpit: a spacious room with a large table, ideal for outdoor lunches and dinners.
The salon continues with two elegant sofas and a starboard helm station where a side door allows you to exit directly on the walkway. Thanks to a windshield without central pillars, visibility is exceptional even when sitting.
ENDLESS VIEWS
The lower deck has three cabins, two heads, and four sliding doors that maximize livability. All cabins have ample windows for unparalleled, panoramic views.
The master cabin is raised and placed transversely to the bow. This main suite represents the result of meticulous and unbiased engineering, covering a remarkable surface for yachts of this size. Its large double bed has plenty of room at the sides and the ceilings are considerably high. The furniture includes a large closet, as well as a vanity area, with a seat and a desk. Additionally, the head is en-suite and has a separate full shower.
The half-beam VIP cabin has all of the same features as the master one, but is placed aft.
The third guest double cabin has separate berths, while the fourth cabin, placed aft, can accommodate an extra guest or crew.
Virtual Tour
Watch Video
More From Absolute
Latest News
Celebrating the Backbone of Boating: Marine Technician Week 2025
Our Service Team goes to great lengths to support our clients. They travel across the country year-round, often at a moment’s notice, to provide on-site assistance for boaters in need. This week is our chance to give credit where it’s due—to the experts who work tirelessly behind the scenes, ensuring our customers have the best possible experience on the water. Without them, the luxury and reliability that define the JBYS experience wouldn’t be possible.
Seven Great Lakes Locations + Naples, FL
Naples
Suite A2-105, 1500 5th Avenue South
Naples, FL 34102
Ohio
250 S. Bridge Rd.
Marblehead, OH 43440
Chicago
Marina City Towers, 300 N. State Street, Unit EE
Chicago, IL 60654
Spring Lake
12261 Cleveland Street, Suite A
Nunica, MI 49448
Grand Haven
230 N. Hopkins, Unit 12
Grand Haven, MI 49417
Holland
495 Douglas Ave, Suite 10
Holland, MI 49424
Charlevoix
224 Bridge Street
Charlevoix, MI 49720
St. Clair Shores (HQ)
24400 Jefferson Ave.
St. Clair Shores, MI 48080
"*" indicates required fields
Asking Price

Location
,
