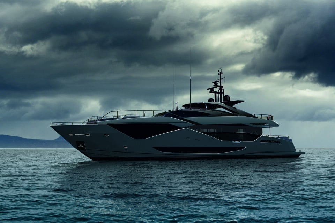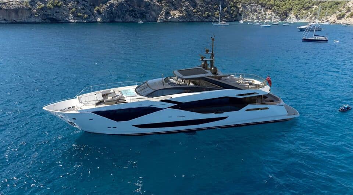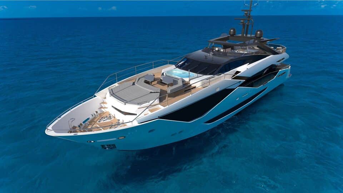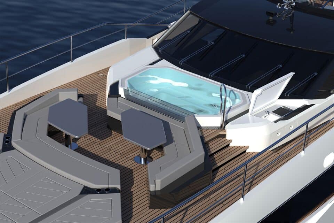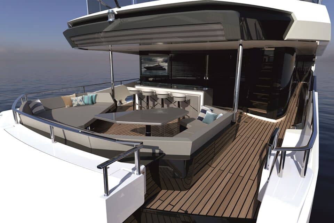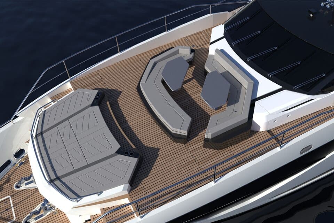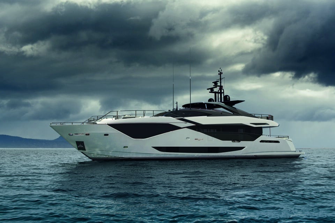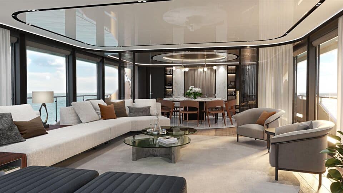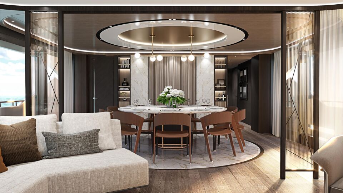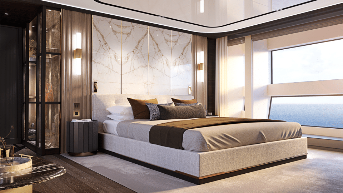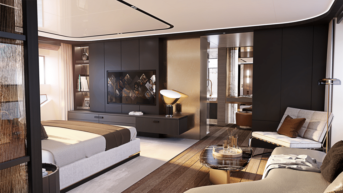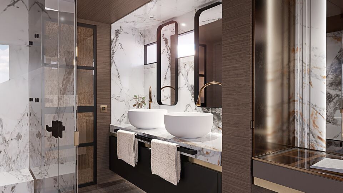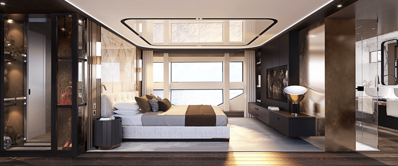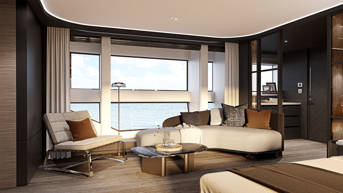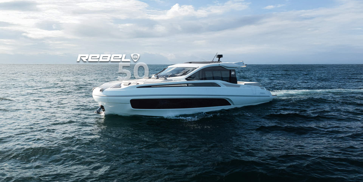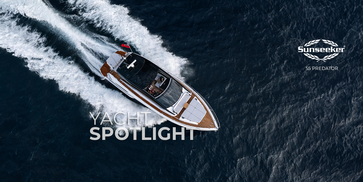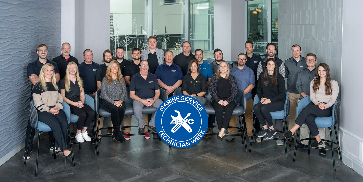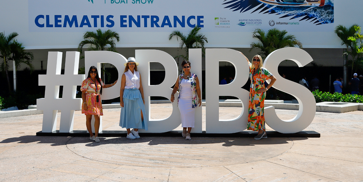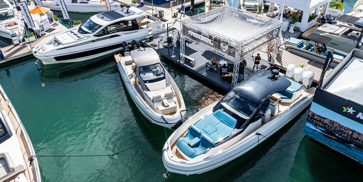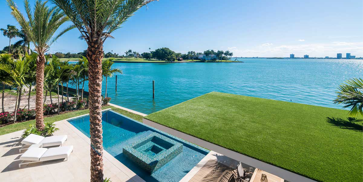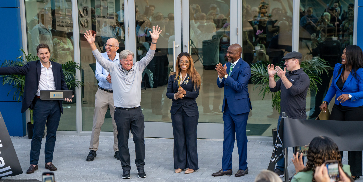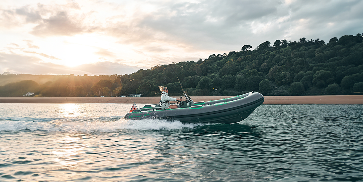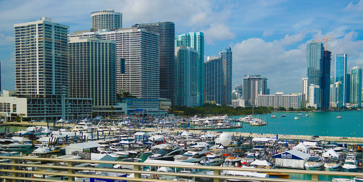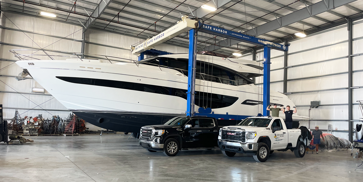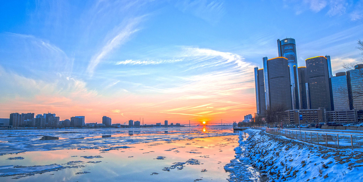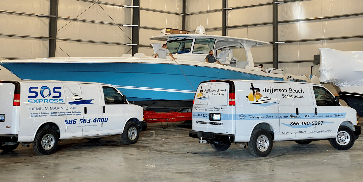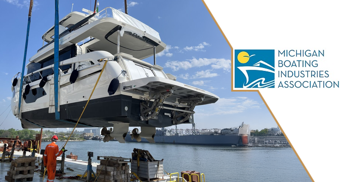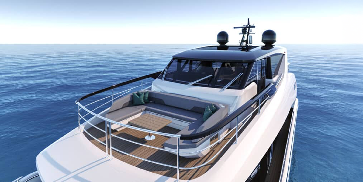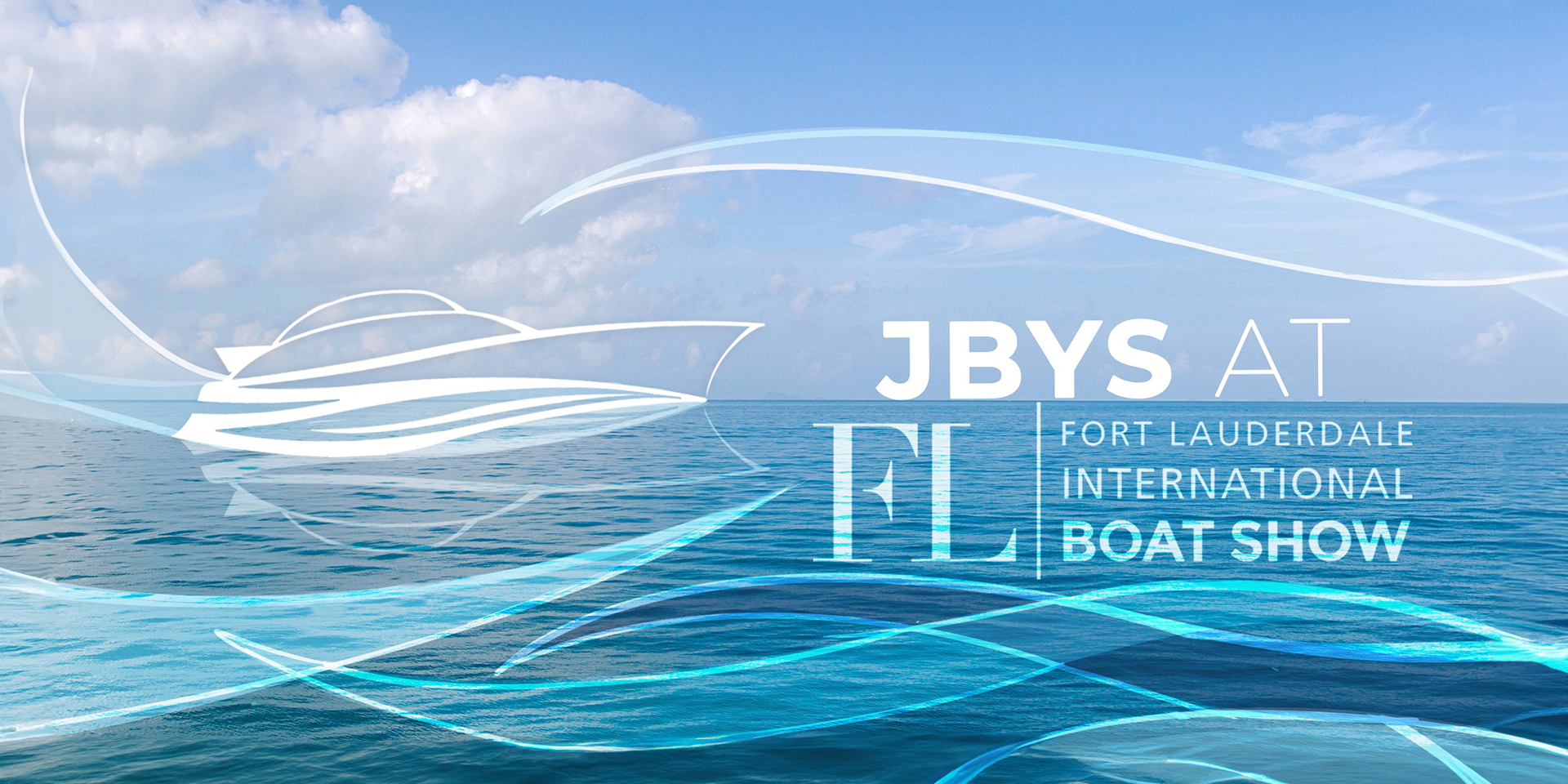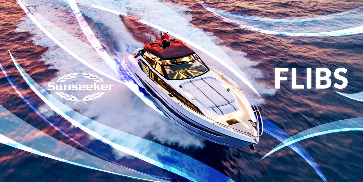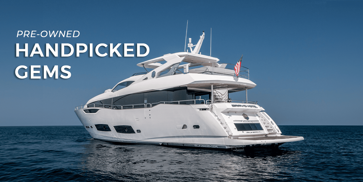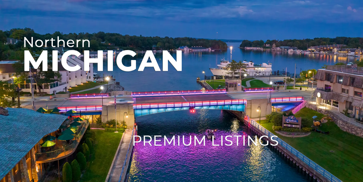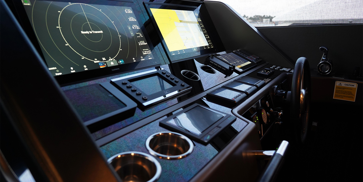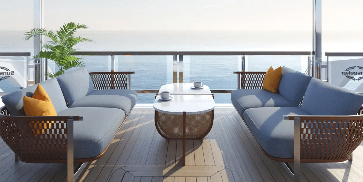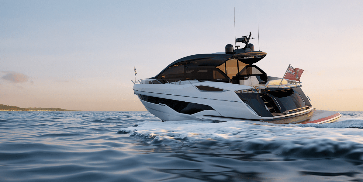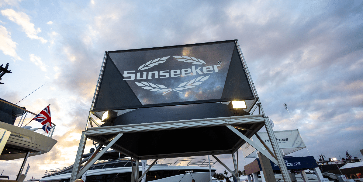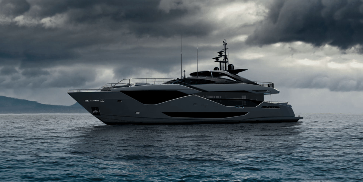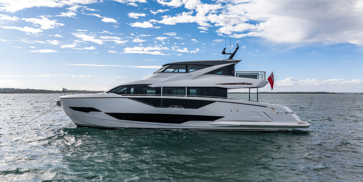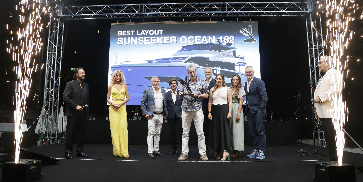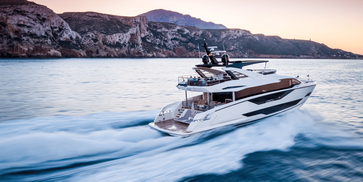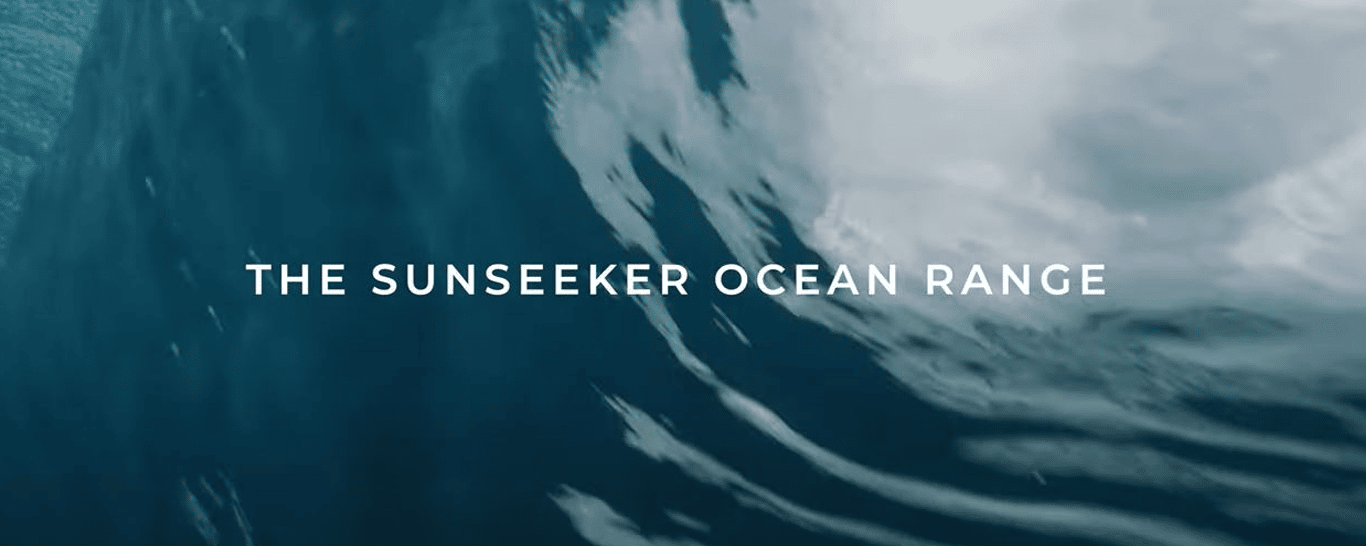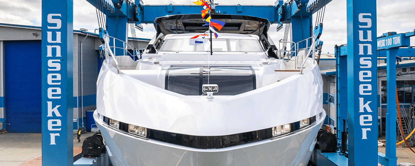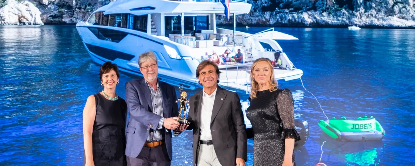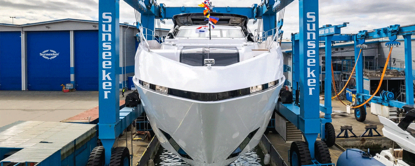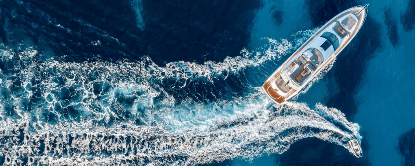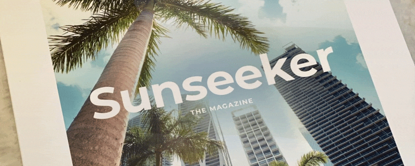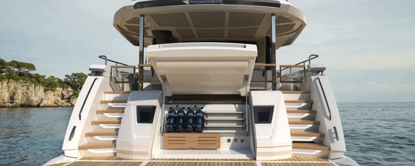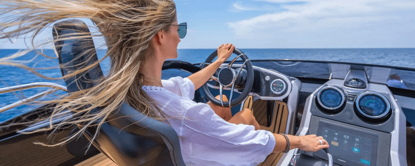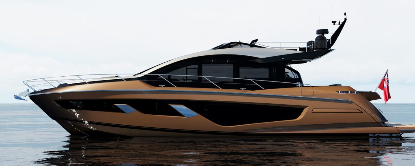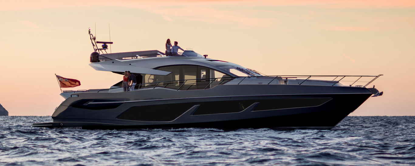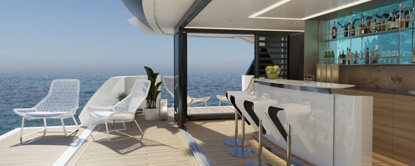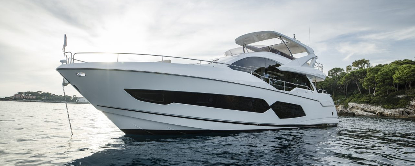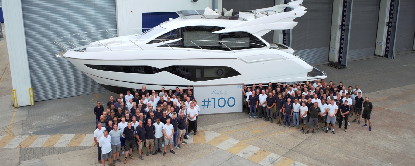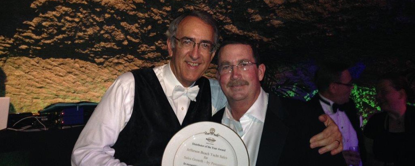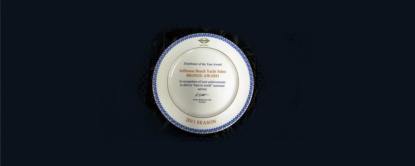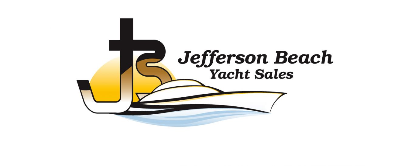
Sunseeker 120 Yacht
120'
Motor Yacht
Contact Us For More Info
Overview
Specifications
The stunning 120 Yacht is characterized by bold geometry, an athletic silhouette, immaculate style and effortless functionality.
Forward of the raised pilot house lies an elevated foredeck. An optional spa tub complements a huge seating group comprising asymmetrical sofas and a four-person sun pad. The flybridge aft comprises two large seating arrangements for formal dining and socializing with space further aft for freestanding furniture. The aft flybridge and foredeck are linked via a starboard side walk-through in the coaming, promoting free movement between social zones.
Far from the traditional, the aft cockpit features a curved seating group for ten guests with dual symmetrical tables centralized around a four-person wet bar. Altogether, the exterior zones, seating arrangements and features provide an outdoor sanctuary. At water level, a full-width rise and fall bathing platform features a gull-wing door that opens up to a day-head, shower and storage space. An integrated tender garage comfortably houses a 6-metre tender and two jet skis for unprecedented waterside enjoyment.
The 120 Yacht offers interior features designed to elevate the on-board experience. A sophisticated and rich interior with mid-century modern influences. The elective materials assist in maximizing the natural light on board. The 120 Yacht introduces reflective surfaces to bounce the light around the space. Uninterrupted views from dining to lounging in the expansive open-plan main deck. Luxurious stone finishes, detailed centerpiece bulkheads and statement lighting pieces create an elegant space for owners to truly immerse themselves in sumptuous surroundings. Recessed lighting in shelving and ceiling coves envelope owners in rich comfort.
The main deck is subtly zoned with framing screens on the port and starboard side to offer a sense of separation between the formal dining and comfortable saloon without restricting the space on board. In-set marble flooring in the dining room complemented by matching geometric design in the ceiling defines this space, while the saloon benefits from more angular furniture selections. The generous galley on the port side provides all servicing requirements for the crew.
Further forward on the starboard side lies the entrance to a phenomenal main deck owners suite. Re-engineered to improve accessibility, the owners stateroom benefits from a completely flush floor to the en suite which allows ease of movement between spaces.
More From Sunseeker
Latest News
Conquer the Great Lakes: Sunseeker 55 Predator
Sunseeker continues to deliver — especially here in the Great Lakes. Known for their bold styling, performance, and versatility, Sunseeker models are right at home in our waters. Today, we’re highlighting the 55 Predator — where aggressive design meets refined luxury. Whether you’re chasing sunsets on Lake Michigan or pulling up in style at your favorite harbor, the 55 Predator is built to perform and built to impress.
Celebrating the Backbone of Boating: Marine Technician Week 2025
Our Service Team goes to great lengths to support our clients. They travel across the country year-round, often at a moment’s notice, to provide on-site assistance for boaters in need. This week is our chance to give credit where it’s due—to the experts who work tirelessly behind the scenes, ensuring our customers have the best possible experience on the water. Without them, the luxury and reliability that define the JBYS experience wouldn’t be possible.
Fueling the Future: Apply Now for the RBIEF Marine Industry Scholarship!
From marine mechanics and fiberglass techs to sales managers and service advisors, the boating industry in Michigan is booming—with over $7.8 billion in economic impact and more than 58,000 jobs statewide. This growing industry is hungry for fresh talent, and the RBIEF scholarship is one of the best ways to get your foot in the door. If you’re a Michigan resident with a passion for boating and an interest in pursuing a career in the marine industry, this scholarship could help turn your goals into reality.
IYBA Appoints JBYS’ Elizabeth Freeman as Ambassador
Today, we are proud to announce that Elizabeth Freeman, JBYS Closing Agent, has been appointed as a representative for the International Yacht Brokers Association (IYBA) ambassador program—an honor that underscores her industry expertise, standards of excellence and dedication assisting buyers and sellers with anything they need to transact.
Your Ultimate Guide to the Palm Beach International Boat Show
The Palm Beach International Boat Show (PBIBS) is right around the corner! Whether you’re in the market to buy, looking to network, or simply want to soak in the waterfront lifestyle, this is a must-attend event! JBYS is bringing some of the most sought-after yachts, along with our expert team to help you find your perfect match.
Nautical Network Showcases SACS Rebel at MIBS 2025
If you’re not following us on Instagram (@jeffersonbeachyachtsales), you might have missed some of the most exciting moments from the show! To bring the energy of this groundbreaking debut to life, we teamed up with Nautical Network, the premier digital media brand in the boating industry, to capture exclusive walk-throughs and behind-the-scenes footage straight from the docks.
JBYS x Dawn McKenna Group Collaboration
When it comes to the ultimate luxury lifestyle, why stop at home? At JBYS, we believe that true luxury extends beyond four walls—it’s about the entire experience, from breathtaking estates to world-class yachts. That’s why we’ve teamed up with the Dawn McKenna Group, one of the top luxury real estate teams in the country, to bring you exclusive open house events that perfectly blends high-end living with the yachting lifestyle.
Viking Marine Group: A Legacy of Excellence, A Future of Innovation
Grand Opening of the Valhalla Sales and Service Center A highlight of the event was the ribbon-cutting ceremony for the new Valhalla Sales and Service Center. This state-of-the-art facility boasts two expansive showrooms capable of displaying up to 30 boats, an enclosed service area equipped with an overhead crane, and dedicated spaces for sales, service,…
Exciting News: A Second Naples Location is Coming Soon!
Williams Jet Tenders Sales & Service Center We’re thrilled to announce the upcoming opening of Jefferson Beach Yacht Sales’ second location in Naples, Florida! Designed to better serve our clients, this new location will be dedicated to Williams Jet Tenders sales and service, providing unparalleled convenience and support for boaters in the region. What to…
Your Ultimate Guide to the Miami International Boat Show
What to Expect at the Show With everything from cutting-edge center consoles to luxurious flybridges, the Miami Boat Show is one of the biggest events in the industry. Whether you’re a seasoned boater enthusiast or just curious, this iconic event is your chance to see the newest yachts, powerboats, and watercraft. Discover the latest in…
Winter Checklist & Spring Prep: Start Now
1. The Winter Maintenance Checklist You Shouldn’t Skip Winter is the perfect opportunity to give your boat the TLC it deserves, and our expert service team is ready to assist. With fewer demands on your time, you can ensure everything’s in top shape for when the ice thaws. Inspect & Repair: Schedule a professional inspection…
Get Ready for an Unforgettable 2025 Boating Season
JBYS Lineup: Designed for the Great Lakes This year, we’re showcasing an incredible selection of Sailfish Boats, including the 226, 272, 276, and 312 center and dual consoles. Known for their superior performance and unmatched versatility, Sailfish Boats are perfectly suited for the Great Lakes, whether you’re braving the big water or exploring quiet coves….
Why Fall and Winter Are Great Times to Buy a Boat
When it comes to buying a boat, many assume spring and summer are the prime seasons. But savvy boaters know that fall and winter offer unique advantages, especially for buyers in the Great Lakes region. While concerns like water tests or accessing boats in storage might cross your mind, Jefferson Beach Yacht Sales has the…
Celebrating Excellence: Kevin Dettloff Honored with Outstanding Marine Technician Award
Join us in congratulating the winners of the Outstanding Marine Technician Award! We are thrilled to announce that Kevin Dettloff, one of our exceptional team members at Jefferson Beach Yacht Sales (JBYS), has been recognized with the prestigious Outstanding Marine Technician Award by the Michigan Boating Industries Association (MBIA). This award celebrates individuals who have made significant contributions…
Sunseeker Ocean 156 Award: A Breakthrough In Yacht Innovation
Jefferson Beach Yacht Sales Celebrates Sunseeker Ocean 156’s ‘Breakthrough Launch of the Year’ Award As the oldest Sunseeker dealer in the world, Jefferson Beach Yacht Sales is thrilled to share the exciting news: the Sunseeker Ocean 156 has been named “Breakthrough Launch of the Year” at the prestigious Boat Builder Awards 2024. This award, held at Amsterdam’s iconic National Maritime…
Fort Lauderdale International Boat Show 2024
The Greatest Boat Show on the Seven Seas The 2024 Fort Lauderdale Boat Show was an amazing experience, and Team JBYS loved being part of it! Explore the lineups and model debuts brought by each of our world class brands below. Until the next show, relive the highlights with our recap reel and photo gallery!…
Seek More: Sunseeker Yachts at the Fort Lauderdale International Boat Show
The Fort Lauderdale International Boat Show (FLIBS) is set to return October 30 – November 3, continuing its legacy as the world’s largest in-water boat show. Held in sunny Florida, FLIBS spans six miles of floating docks across seven connected locations, making it a premier destination for enthusiasts, yacht buyers, and industry professionals. With something…
Hot Finds | Western Michigan
Discover your next boat today Whether you’re looking for your next boat or selling your current one, make sure to check out these incredible options. We’re scattered throughout the region to ensure you have access to the best listings, no matter where you are. Stay connected with us for the latest updates, behind-the-scenes content, and…
Must See Listings | Northern Michigan
Premium listings conveniently located throughout Our Downtown Charlevoix location is buzzing with excitement as we unveil our newly renovated office. If you’re soaking up the summer fun, be sure to stop by and say hello! July 20-27, the streets of Charlevoix will be alive with the vibrant energy of the Venetian Festival. On Day 6…
Set To Impress | Sunseeker 88 Yacht
Regina, the Ultimate Sunseeker 88 Yacht Is a Must-See Regina is one of the finest examples of the popular Sunseeker 88 Yacht. She has been ceramic coated since new and captain and crew maintained. Her sleek style, performance, and livability is unmatched in this size range. Her ocean going attributes will impress any yachtsman. She…
Sunseeker and Italian design agency, Visionnaire, are making waves
A partnership focused on redefining luxury yachting The Ocean 182 debuted this January, at boot Düsseldorf, showcasing the new partnership between Sunseeker and Italian design agency, Visionnaire. This collaboration aims to redefine luxury and enhance onboard spaciousness. By utilizing innovative and sustainable materials, the project seamlessly incorporates colors inspired by the sea and sand. The…
All-New Sunseeker 55 Predator | The Next Evolution
The Next Evolution of the Sunseeker Predator 55 Arrives “The Sunseeker Predator 55 is the next step in our New Product Development plan that seeks to produce at least three new boats in this size category, each with its own differentiating features designed to appeal to our discerning clients. A completely new silhouette for the…
The Launch of the Ocean 182 | FLIBS 2023
Sunseeker Launches The Ocean 182 at the Fort Lauderdale International Boat Show 2023 following the 90 Ocean The all-new Ocean 182 has arrived. Following the ever-popular 90 Ocean, this latest addition to the Ocean family of Sunseeker yachts offers something completely novel in the Sunseeker range. Sunseeker launched the all-new Ocean 182 on opening day…
All-New Sunseeker 120 Yacht | The Superyacht
The Next Evolution of Sunseeker Unveils the 120 Yacht The stunning 120 Yacht is characterized by bold geometry, an athletic silhouette, immaculate style and effortless functionality. The main deck saloon has the intention of becoming a private retreat, offering flexibility to furnish with statement loose furniture suited to the taste of the owner. • An…
All-New Sunseeker Ocean 182
Sunseeker Ocean 182 Launches in the United States at the Newport International Boat Show 2023 Sunseeker is rolling out the global debut of the new Ocean 182. The captivating interior space, innovative features, and exquisite detailing redefine comfortable yachting. The global debut took place at the Newport International Boat Show. The Sunseeker Ocean 182 is…
Double Award Win for Sunseeker Yachts
Sunseeker snags two major wins at the World Yachting Trophies for the Ocean 182 and 55 Superhawk Sunseeker Yachts received two awards at the 2023 World Yachts Trophies for its exceptional design innovation. The Superhawk 55 won ‘Best Exterior Design’ in the 45’ to 64’ category for its dynamic exterior profile and innovative lifestyle features….
Sunseeker 90 Ocean Best Custom Yacht
The Motor Boat Awards has recognized the Sunseeker 90 Ocean for its, now, third recent award. During boot Düsseldorf 2023, the Sunseeker 90 Ocean Yacht received its third award as the best “Custom Yacht” at the Motor Boat Awards. The annual awards aim to celebrate the very best that the leisure boating industry has to…
Introducing the New Sunseeker Ocean Range
Sunseeker introduced two new models at the Cannes Yachting Festival. These two new models result in the introduction of the new Sunseeker Ocean Range. At the Cannes Yachting Festival, Sunseeker made several exciting announcements. Sunseeker introduced two new models including the Ocean 156 and Ocean 182. Each of these models has a unique new naming…
Sunseeker 100 Yacht is Awarded ‘Best Exterior Design’
The Sunseeker 100 Yacht took ‘Best Exterior Design’ at the World Yacht Trophies The World Yacht Trophies is one of the most prestigious awards in the yachting industry. Such awards allow yachts recognition around the world. This year’s awards marked a success for the Sunseeker 100 Yacht. The exceptional Sunseeker won the ‘Best Exterior Design’…
Sunseeker Wins Innovation of the Year Award
Sunseeker has won the ‘Innovation of the Year’ award at the BOAT International Design and Innovation Awards 2022 Sunseeker is delighted to announce it has won the ‘Innovation of the Year’ award at the BOAT International Design and Innovation Awards 2022 for its spectacular X-TEND™ system. The awards acknowledged everything from architecture, styling, innovation and…
The Sunseeker 100 Yacht Revealed
Sunseeker 100 Yacht Revealed We are incredibly proud to unveil the 100 Yacht here in Poole with the owner in attendance to see, for the first time, this spectacular new model. Our project team has worked incredibly hard to present the first build and prepare the vessel for initial sea trials and testing. The second…
Williams and Sunseeker History
Williams Jet Tenders and Sunseeker International’s Bryan Jones discuss the shared history and partnership. Williams Jet Tenders took some time recently to sit down with Sunseeker International’s Marketing Manager, Bryan Jones, to find out about the shared history Williams and Sunseeker have. WJT: Sunseeker have been working with Williams for over 10 years now, can you tell us…
The Sunseeker Magazine
Sunseeker Encourages Boaters to Seek More with the Sunseeker magazine and Full Range Brochure. The official Sunseeker magazine provides readers with a true sense of what it means to buy into the Sunseeker brand. The magazine contains stunning photography as well as the latest industry news. Readers will also gain insight to Sunseekers newest models…
Tour the Sunseeker 88 Yacht
The Ultimate Yachting Experience The stunning all-new 88 Yacht showcases Sunseeker’s outstanding design and technology. This excellence, fueled by a passion to create the ultimate yachting experience for all on-board. The 88 Yacht’s exterior profile has black feature accents, angular hull glazing and glazed bulwark panels. These features make it one of the yard’s most…
Sunseeker Wins Design Award
Sunseeker is delighted to announce its most recent win at this year’s Metstrade Boat Builder Awards Judges presented the “Innovative On-Board Design Solution” award to Sunseeker. This took place at a ceremonial event on Wednesday, November 17, 2021. The now multi-award-winning Sunseeker 65 Sport Yacht was recognized for its exceptional SkyHelm feature. The 65 Sport…
Sunseeker’s 65 SY | Volvo Penta IPS
When Sunseeker International revealed its radically new 65 Sport Yacht design in late 2020, it was almost certainly the sculptured exterior styling, innovative helm concept, and stylish interior appointments that initially caught the eye. But behind that sleek exterior is another impressive development that is set to have an equally impressive impact on the cruising…
New Sunseeker 74 and 74 SY XPS
Sunseeker International has revealed its Predator 74 and 74 Sport Yacht will now be available as an XPS Limited Edition. Both yachts will feature dramatic new styling and numerous luxurious appointments which are only available together, as part of an optional package. The XPS package on offer is available with the largest 1900 MAN engine…
Sunseeker Superyachts Explained
The largest and most opulent in the range, Sunseeker Superyachts represent the finest in Sunseeker style, design, practicality and ingenuity. Superyacht Division The Superyacht Division houses a distinctive range of yachts from 30M-50M. The division allows clients to grow through the range of superyachts with greater flexibility in terms of design and layouts. From floor…
Sunseeker 76 Yacht Wins Award
Sunseeker’s 76 Yacht was announced as the winner of the ‘Flybridges over 60ft’ award at the Motor Boat Awards. Held at a glittering awards ceremony in Dusseldorf and attended by global boat brands and industry VIPs, the award was a welcome win for one of Sunseeker’s most successful models in its range. The 76 Yacht…
100th Sunseeker 52 Manhattan
100TH SUNSEEKER MANHATTAN 52 UNDERLINES ITS PLACE IN HISTORY Fastest selling model in the company’s history reaches a key milestone As of July 2019 JBYS has sold six 52 Manhattans! Sunseeker International is celebrating the production of 100 Manhattan 52s today, a very important milestone for the fastest selling model in the company’s history. The talented…
Braithwaite Brothers Receive Award
The pioneering brothers behind Sunseeker International were awarded the coveted Outstanding Achievement award at the 2018 Luxury Briefing Awards, held at The Savoy Hotel in London on Monday evening. In recognition of a combined career spanning more than 100 years, Robert and John Braithwaite’s remarkable story is one of innovation, daring, perseverance and the unwavering desire to create the finest luxury performance motor yachts in…
JBYS 5th Earns Distributor Award
Praise from Sunseeker International Once again, Jefferson Beach Yacht Sales has earned a Distributor of the Year Award from Sunseeker International! This is our 5th experience receiving such an award, and this time our award was given in recognition of annual SALES GROWTH. It was with great pleasure and pride that Greg Krueger, JBYS President, and…
JBYS Earns Sunseeker Award
Delivering the BEST IN THE WORLD Customer Service Once again, Jefferson Beach Yacht Sales has earned a Sunseeker Distributor of the Year Award from Sunseeker International in recognition of our achievements to deliver BEST IN THE WORLD customer service! It was with great pleasure and pride that JBYS president, Greg Krueger, accepted the 2011 award from Robert Braithwaite,…
JBYS Achieves Sunseeker Service Award
Distributor of the Year – Bronze Award We are please to report receipt of a Distributor of the Year Bronze Award in recognition of our achievements to deliver BEST IN THE WORLD customer service from Sunseeker Yachts. Presented to us on our very own piece of Royal Doulton, this award is a true honor – and…
Seven Great Lakes Locations + Two Naples, FL
Williams Service Center
16010 Old 41 Rd.
Naples, FL 34110
Naples
Suite A2-105, 1500 5th Avenue South
Naples, FL 34102
Ohio
250 S. Bridge Rd.
Marblehead, OH 43440
Chicago
Marina City Towers, 300 N. State Street, Unit EE
Chicago, IL 60654
Spring Lake
12261 Cleveland Street, Suite A
Nunica, MI 49448
Grand Haven
230 N. Hopkins, Unit 12
Grand Haven, MI 49417
Holland
495 Douglas Ave, Suite 10
Holland, MI 49424
Charlevoix
224 Bridge Street
Charlevoix, MI 49720
St. Clair Shores (HQ)
24400 Jefferson Ave.
St. Clair Shores, MI 48080
"*" indicates required fields
Asking Price

Location
,
