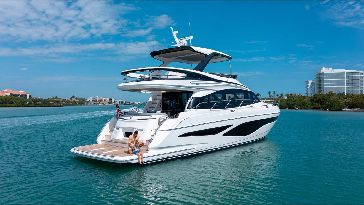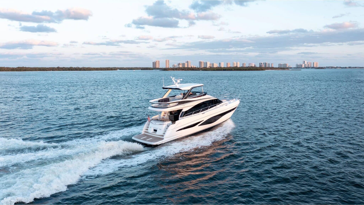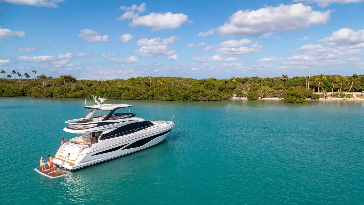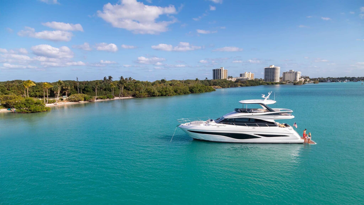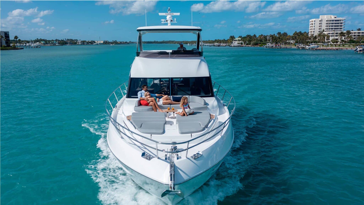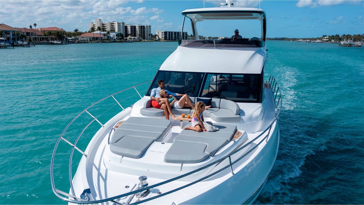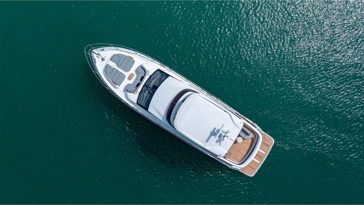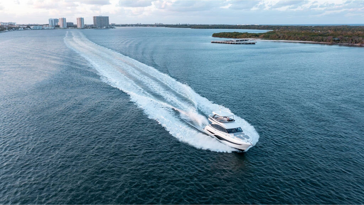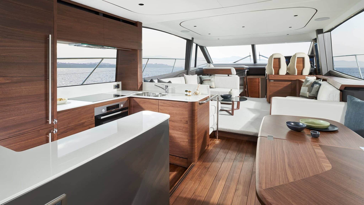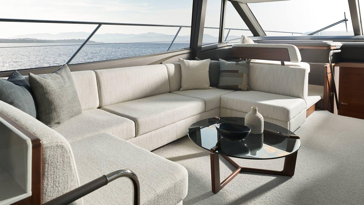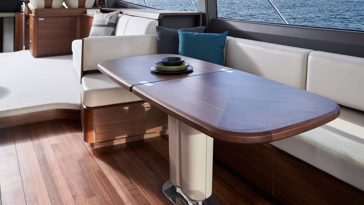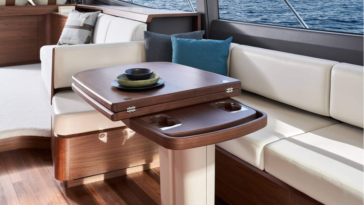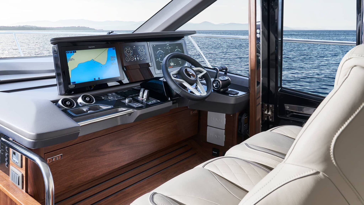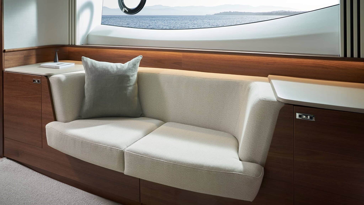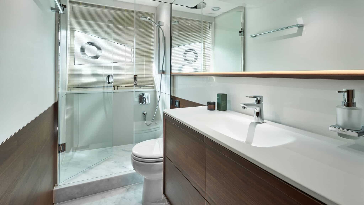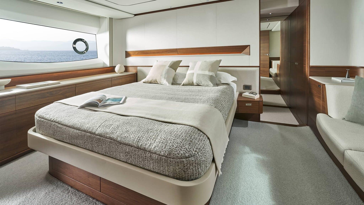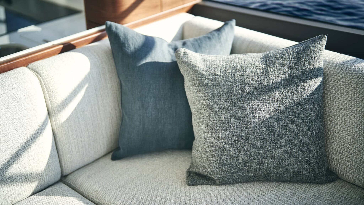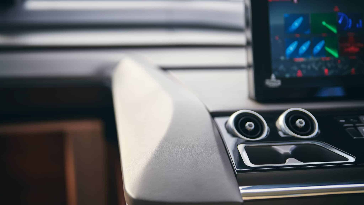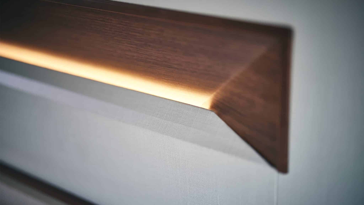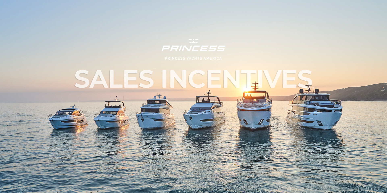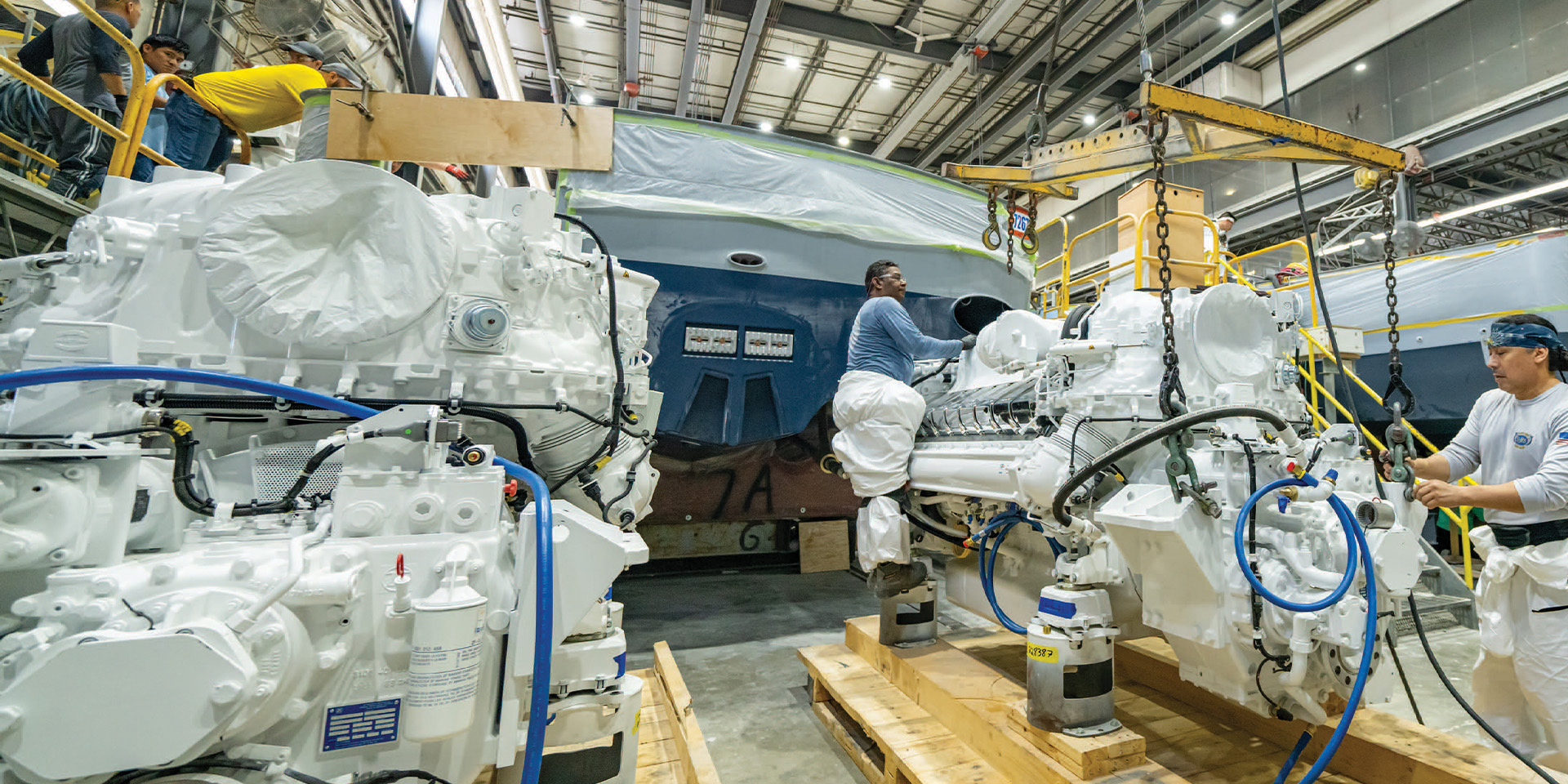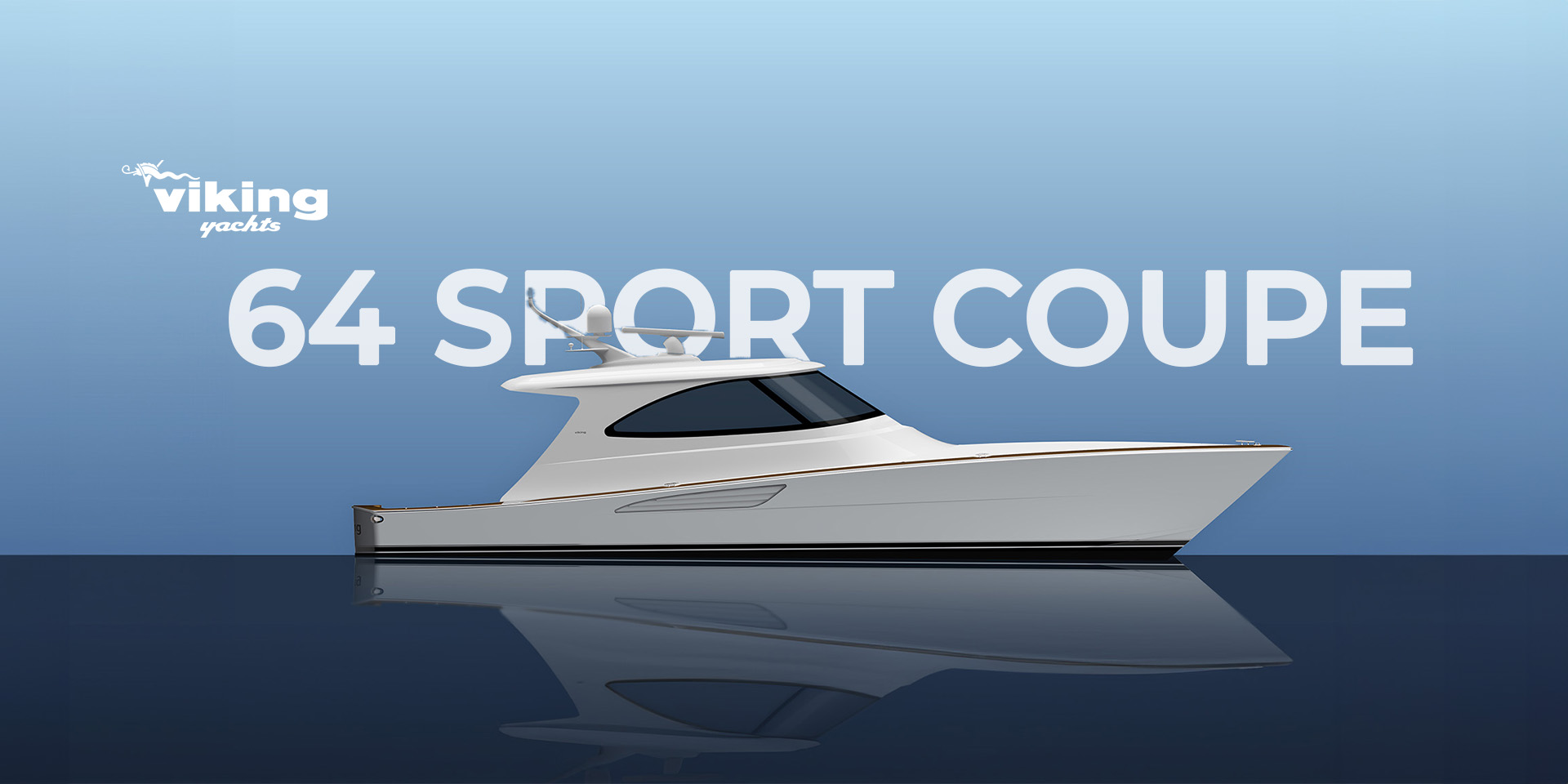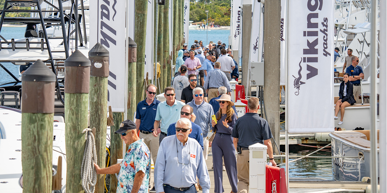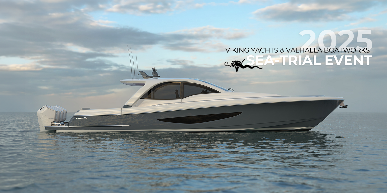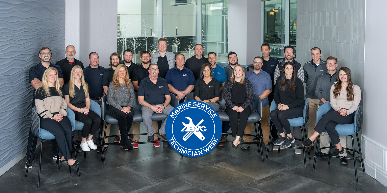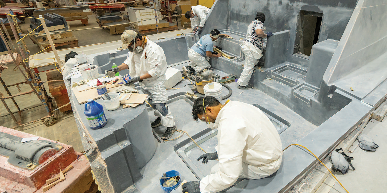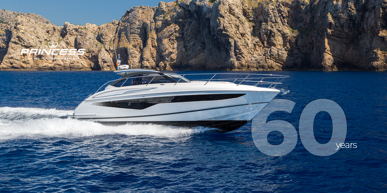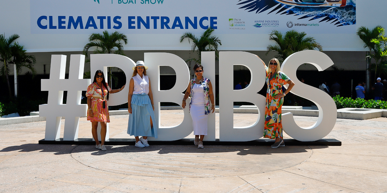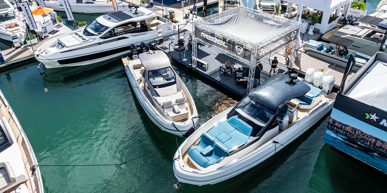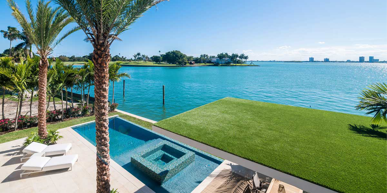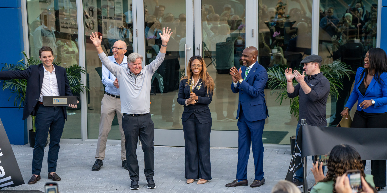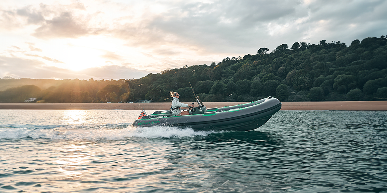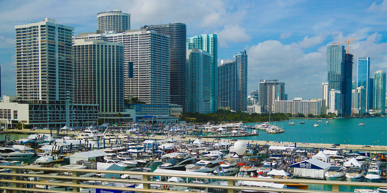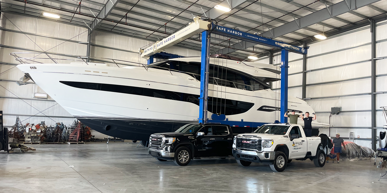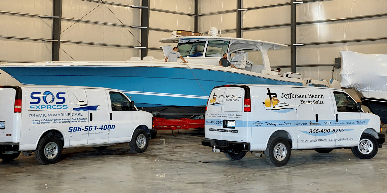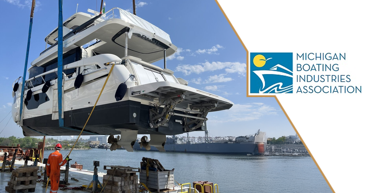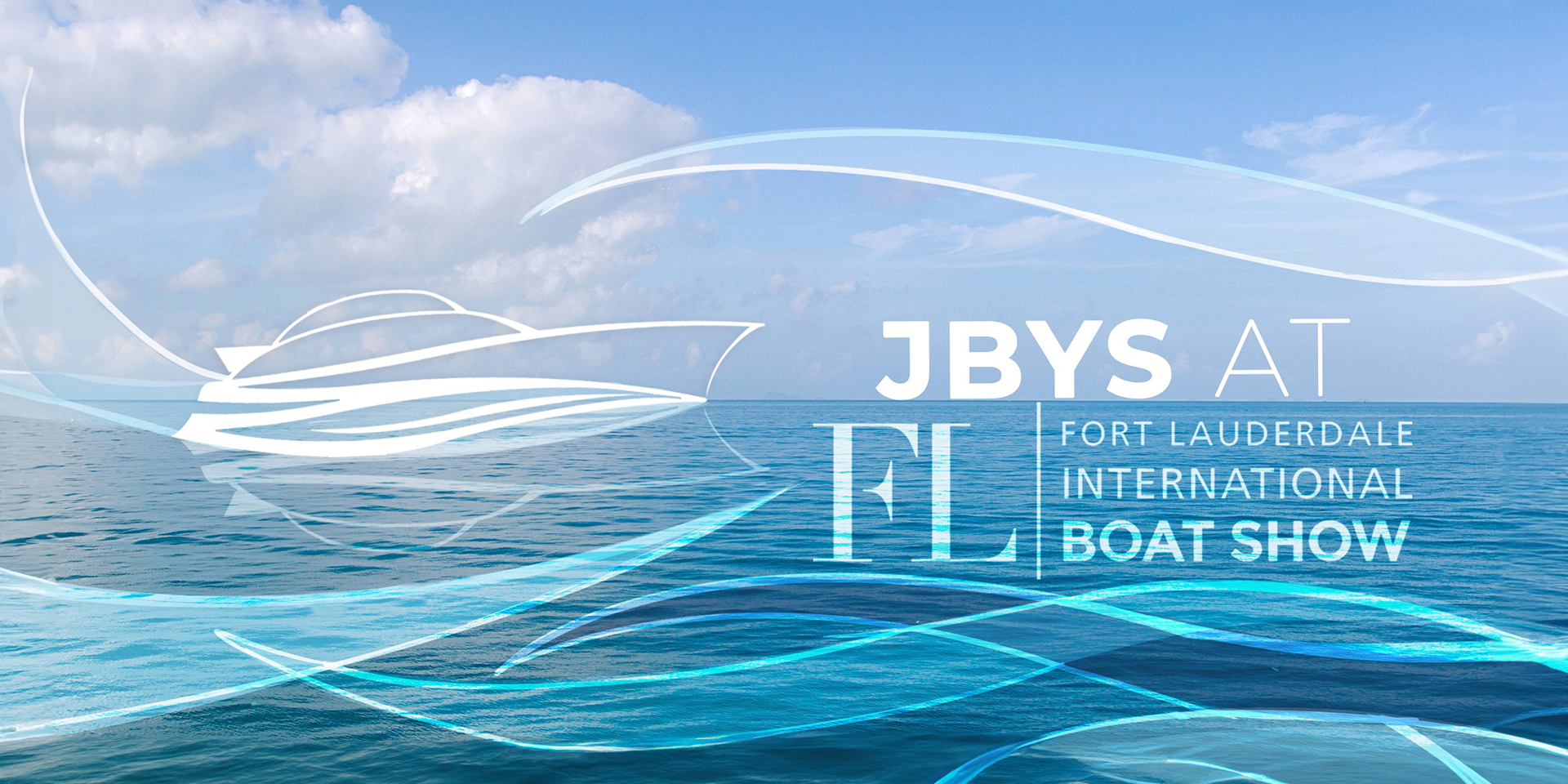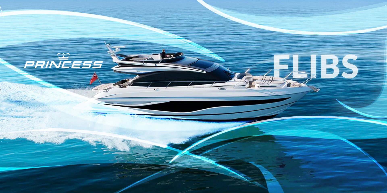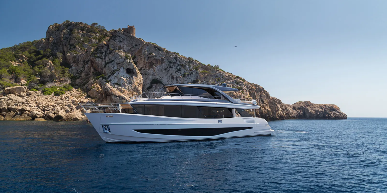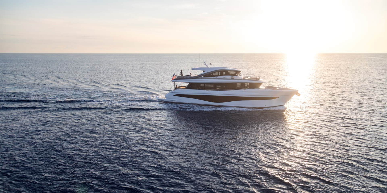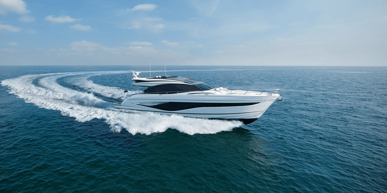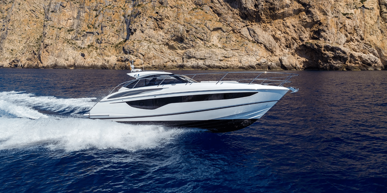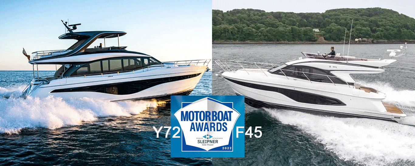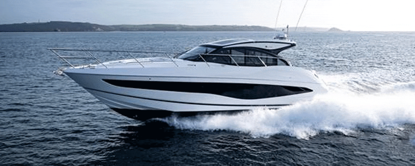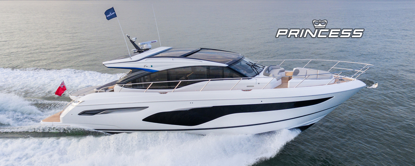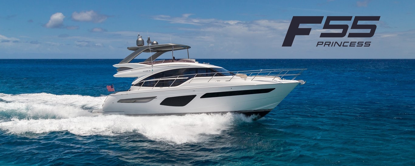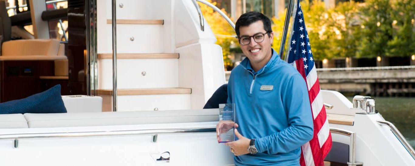
Princess F65
65'
Flybridge
Contact Us For More Info
Overview
Specifications
The all-new F65 boasts a contemporary use of layout featuring the latest geometric design elements.
Focused around a sociable use of space she provides accommodation for eight guests across four cabins. Vast panoramic saloon windows and signature wrap around front screens offer uninterrupted vistas from the main deck whilst elongated hull windows generously flood her accommodation areas with light.
The expansive main deck is segmented into an aft galley with dinette, saloon with large U-shaped sofa plus companion seating opposite the helmsman area which features a side access door to the deck. The foredeck provides the perfect spot to enjoy outdoor relaxation with split sunpads and the ability to include an integrated cool box.
Her contemporary flybridge is the perfect outdoor entertaining area, with ergonomic dining seating, wetbar with barbecue, coolbox and sink, plus an aft sunbed and L-shaped companion seat with infill as a secondary sunbed.
The Princess F65’s layout brings loved ones together.
Watch Video
More From Princess
Latest News
Watch “The Yacht Life”: HCB’s New TV Series
This series captures what it means to dream, build, and live life on an HCB, blending storytelling and product in a way no other center console builder has done before. And this is just the start. Future episodes will dive deeper into custom builds, owner journeys, offshore performance, fishing thrills, and the luxury lifestyle that makes HCB stand apart. As your Great Lakes HCB dealer, we’re proud to bring this vision to our region’s boaters — and help inspire your next adventure.
Princess Yachts Seize the Summer Sales Event
This summer, your Princess Yacht is closer than ever. For a limited time, enjoy exclusive incentives on select models—ready to deliver luxury, performance, and versatility across the Great Lakes. Whether you’re chasing quiet coves or open water adventures, there’s a Princess built for your kind of boating. Hurry—Princess Yachts Summer Sales Incentives end July 31, 2025!
The Latest from Viking: Multiple New Models Incoming
Viking Yachts is making waves with several exciting new models — including the all-new 50 Series lineup and the 64 Sport Coupe. From versatile mid-size options to sport-driven innovation, these new builds represent the next generation of Viking performance. As the oldest Viking dealer worldwide, our team is eager to help you explore these incredible models and secure your spot in the build queue.
Viking Yachts Announces New 64 Sport Coupe
Viking’s newest launch, the 64 Sport Coupe, blends the power and performance of the 64 Convertible with the sleek, climate-controlled comfort of an enclosed helm. Built for anglers and cruisers alike, the 64SC delivers serious capability with polished styling — and the very first hull is already headed to the Great Lakes.
2025 Viking & Valhalla Dealer Meeting & Sea Trial Event
Viking Yachts and Valhalla Boatworks are once again set to host their highly anticipated Annual Dealer Meeting & Sea Trial Event, taking place June 2–4, 2025 at the Golden Nugget in Atlantic City, New Jersey. For industry insiders and serious boaters alike, this annual gathering has become a key destination for networking, knowledge sharing, and most importantly—getting out on the water to experience the best of Viking and Valhalla firsthand.
Viking & Valhalla’s Dealer Event Heats Up with V-55 Sport Debut
After months of anticipation, Valhalla will officially unveil the V-55 Sport Yacht (SY) at this year’s event—marking the next evolution in their already game-changing fleet of high-performance center consoles. First teased last year as a concept, the V-55 Sport is designed to deliver luxurious cruising comfort with the edge and engineering Valhalla is known for.
Celebrating the Backbone of Boating: Marine Technician Week 2025
Our Service Team goes to great lengths to support our clients. They travel across the country year-round, often at a moment’s notice, to provide on-site assistance for boaters in need. This week is our chance to give credit where it’s due—to the experts who work tirelessly behind the scenes, ensuring our customers have the best possible experience on the water. Without them, the luxury and reliability that define the JBYS experience wouldn’t be possible.
Fueling the Future: Apply Now for the RBIEF Marine Industry Scholarship!
From marine mechanics and fiberglass techs to sales managers and service advisors, the boating industry in Michigan is booming—with over $7.8 billion in economic impact and more than 58,000 jobs statewide. This growing industry is hungry for fresh talent, and the RBIEF scholarship is one of the best ways to get your foot in the door. If you’re a Michigan resident with a passion for boating and an interest in pursuing a career in the marine industry, this scholarship could help turn your goals into reality.
Viking Yachts Unveils Four New 50-Foot Models
With an optimized length-to-beam ratio, these models deliver a soft, dry ride with remarkable speed, efficiency and handling, making them ideal for both offshore tournament fishing and extended cruising adventures. Leading the charge is the 50 Convertible, making its debut at the 2025 Fort Lauderdale International Boat Show!
IYBA Appoints JBYS’ Elizabeth Freeman as Ambassador
Today, we are proud to announce that Elizabeth Freeman, JBYS Closing Agent, has been appointed as a representative for the International Yacht Brokers Association (IYBA) ambassador program—an honor that underscores her industry expertise, standards of excellence and dedication assisting buyers and sellers with anything they need to transact.
Exclusive 60th Anniversary Edition: The Princess V40
Over the past 60 years, Princess Yachts has evolved from humble beginnings into a global leader in luxury yacht manufacturing. Their commitment to meticulous craftsmanship and cutting-edge technology has resulted in a fleet that embodies both elegance and seaworthiness. To commemorate this significant milestone, Princess Yachts has unveiled a special 60th Anniversary Edition of the iconic V40.
Your Ultimate Guide to the Palm Beach International Boat Show
The Palm Beach International Boat Show (PBIBS) is right around the corner! Whether you’re in the market to buy, looking to network, or simply want to soak in the waterfront lifestyle, this is a must-attend event! JBYS is bringing some of the most sought-after yachts, along with our expert team to help you find your perfect match.
Nautical Network Showcases SACS Rebel at MIBS 2025
If you’re not following us on Instagram (@jeffersonbeachyachtsales), you might have missed some of the most exciting moments from the show! To bring the energy of this groundbreaking debut to life, we teamed up with Nautical Network, the premier digital media brand in the boating industry, to capture exclusive walk-throughs and behind-the-scenes footage straight from the docks.
JBYS x Dawn McKenna Group Collaboration
When it comes to the ultimate luxury lifestyle, why stop at home? At JBYS, we believe that true luxury extends beyond four walls—it’s about the entire experience, from breathtaking estates to world-class yachts. That’s why we’ve teamed up with the Dawn McKenna Group, one of the top luxury real estate teams in the country, to bring you exclusive open house events that perfectly blends high-end living with the yachting lifestyle.
Viking Marine Group: A Legacy of Excellence, A Future of Innovation
Grand Opening of the Valhalla Sales and Service Center A highlight of the event was the ribbon-cutting ceremony for the new Valhalla Sales and Service Center. This state-of-the-art facility boasts two expansive showrooms capable of displaying up to 30 boats, an enclosed service area equipped with an overhead crane, and dedicated spaces for sales, service,…
Exciting News: A Second Naples Location is Coming Soon!
Williams Jet Tenders Sales & Service Center We’re thrilled to announce the upcoming opening of Jefferson Beach Yacht Sales’ second location in Naples, Florida! Designed to better serve our clients, this new location will be dedicated to Williams Jet Tenders sales and service, providing unparalleled convenience and support for boaters in the region. What to…
Your Ultimate Guide to the Miami International Boat Show
What to Expect at the Show With everything from cutting-edge center consoles to luxurious flybridges, the Miami Boat Show is one of the biggest events in the industry. Whether you’re a seasoned boater enthusiast or just curious, this iconic event is your chance to see the newest yachts, powerboats, and watercraft. Discover the latest in…
Winter Checklist & Spring Prep: Start Now
1. The Winter Maintenance Checklist You Shouldn’t Skip Winter is the perfect opportunity to give your boat the TLC it deserves, and our expert service team is ready to assist. With fewer demands on your time, you can ensure everything’s in top shape for when the ice thaws. Inspect & Repair: Schedule a professional inspection…
Get Ready for an Unforgettable 2025 Boating Season
JBYS Lineup: Designed for the Great Lakes This year, we’re showcasing an incredible selection of Sailfish Boats, including the 226, 272, 276, and 312 center and dual consoles. Known for their superior performance and unmatched versatility, Sailfish Boats are perfectly suited for the Great Lakes, whether you’re braving the big water or exploring quiet coves….
Why Fall and Winter Are Great Times to Buy a Boat
When it comes to buying a boat, many assume spring and summer are the prime seasons. But savvy boaters know that fall and winter offer unique advantages, especially for buyers in the Great Lakes region. While concerns like water tests or accessing boats in storage might cross your mind, Jefferson Beach Yacht Sales has the…
Celebrating Excellence: Kevin Dettloff Honored with Outstanding Marine Technician Award
Join us in congratulating the winners of the Outstanding Marine Technician Award! We are thrilled to announce that Kevin Dettloff, one of our exceptional team members at Jefferson Beach Yacht Sales (JBYS), has been recognized with the prestigious Outstanding Marine Technician Award by the Michigan Boating Industries Association (MBIA). This award celebrates individuals who have made significant contributions…
Fort Lauderdale International Boat Show 2024
The Greatest Boat Show on the Seven Seas The 2024 Fort Lauderdale Boat Show was an amazing experience, and Team JBYS loved being part of it! Explore the lineups and model debuts brought by each of our world class brands below. Until the next show, relive the highlights with our recap reel and photo gallery!…
Princess Yachts: New Concept at Fort Lauderdale International Boat Show
The Fort Lauderdale International Boat Show (FLIBS) 2024 is just around the corner, October 30 – November 3 in sunny Florida, the “Yachting Capital of the World.” As the world’s largest in-water boat show, FLIBS offers an unmatched opportunity to explore a vast array of luxury yachts, innovative designs, and the latest in marine technology….
The Art of Pre-Build: Princess Yachts Commitment to Craftsmanship
At the heart of Princess Yachts’ commitment to excellence lies a meticulous design process that distinguishes them in the luxury yacht industry. During our recent visit to the annual dealer meeting, we witnessed firsthand how Princess employs innovative pre-build techniques, including plywood models, to ensure every detail is flawlessly crafted before the actual construction begins….
Princess Yachts Reveals New X90
Princess Yachts Unveils the X90: A Bold New Addition with an Innovative Cockpit Design Jefferson Beach Yacht Sales is excited to share the latest from Princess Yachts – the remarkable X90, the newest addition to the prestigious X Class series. This 27.4-meter masterpiece slots perfectly between the X80 and the X95, with a highly anticipated…
Princess X80 Takes Best Custom Yachts Trophy | Motor Boat Awards
Princess Yachts announced a big win at the 2024 Motor Boat Awards. The X80 took a well-deserved win in the Custom Yachts Category. “That lofty elevation, fulsome superstructure and super flybridge layout have proved so effective at luring in customers that they are now being widely mimicked in crossover craft all over the world.” -Motor…
Princess Yachts Unveils the New Princess S72
Princess Yachts officially announced the all-new luxury Princess S72. The latest addition to the S Class range was unveiled at Boot Düsseldorf 2023. Princess Yachts invites eager anticipators to explore the all-new Princess S72. The new model was unveiled at the 2023 Boot Düsseldorf show. The S72 is the latest addition to the stunning S…
The Smallest Princess Yacht
What is the smallest Princess Yacht in its size range? Princess Yachts is a prestigious boat builder established in the mid 1960s. Princess is located in Plymouth England where it manufactures some of the world’s most technically advanced yachts. The brand is renown for its culture of innovation, quality, and beauty. The boat builder currently…
The Largest Princess Yacht
What is the largest Princess Yacht in its size range? Princess Yachts prides themselves in creating prestigious yachts full of top of the line luxuries and innovative creations. The boat builder currently has an impressive five class range consisting of its world famous X, Y, F, S, and V class. The question remains, which of…
JBYS Earned Princess Exceptional Sales Achievements
Erik Krueger and Ron Silvia recently attended the Princess Yachts Dealer Meeting. While attending, Jefferson Beach Yacht Sales received two Princess Exceptional Sales Achievements Awards. We are happy to present to you: #2 in the United States for Sales Award of Excellence awarded to Ron Silvia. #2 in the United States for Dealership Award of…
Princess Y72 and F45 Best Flybridge
Princess Yachts Y72 and F45 Win The Motorboat and Yachting Best Flybridge Awards The Princess Y72 and Princess F45 were both awarded at the Motor Boat & Yachting (MBY) 2022 Motorboat Awards. The Princess Y72 was awarded winner for best Flybridge over 60ft. Judges took notice of the glamour, polish, and attention-to-detail. Such qualities are…
Princess Announces All-New V50
Impeccable Handling and Advanced Technology Aboard the All-New Princess V50 – Efficient Volvo Penta IPS650 engines provide top speeds in excess of 30 knots – Sleek styling with an extended canopy to provide more usable outdoor space – Hand-crafted using premium materials of the highest quality, the V50 is stylish without compromising practicality or usability…
Exceptional Sales Achievement with Princess Yachts
Team JBYS Recognized in England Team JBYS was recognized in England today, at the Princess dealer meeting, for our Exceptional Sales Achievement with Princess Yachts America as the #2 Dealership of Excellence in the United States! Incredible work on behalf of every crew member at Jefferson Beach Yacht Sales whose genuine standards of excellence across all…
Princess Best Flybridge Up to 60′
Princess Wins Best Flybridge up to 60′ at 2019 Motor Boat Awards Princess is delighted to announce that the Princess F55 has won the 2019 Motor Boat Award for Best Flybridge up to 60ft. The awards are hosted by Motor Boat & Yachting magazine and are judged on the boat’s design, ability and value for money in…
Exceptional Sales Achievement
Ron Silvia Congratulations to our very own Ron Silvia for earning a Sales Award of Excellence for Exceptional Sales Achievement with Princess Yachts! Ron is responsible for the presence of numerous Princess Yachts cruising up and down the Chicago River and throughout the Great Lakes.
Seven Great Lakes Locations + Two Naples, FL
Williams Service Center
16010 Old 41 Rd.
Naples, FL 34110
Naples
Suite A2-105, 1500 5th Avenue South
Naples, FL 34102
Ohio
250 S. Bridge Rd.
Marblehead, OH 43440
Chicago
Marina City Towers, 300 N. State Street, Unit EE
Chicago, IL 60654
Spring Lake
12261 Cleveland Street, Suite A
Nunica, MI 49448
Grand Haven
230 N. Hopkins, Unit 12
Grand Haven, MI 49417
Holland
495 Douglas Ave, Suite 10
Holland, MI 49424
Charlevoix
224 Bridge Street
Charlevoix, MI 49720
St. Clair Shores (HQ)
24400 Jefferson Ave.
St. Clair Shores, MI 48080
"*" indicates required fields
Asking Price

Location
,

