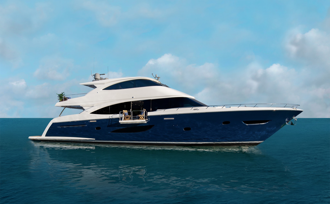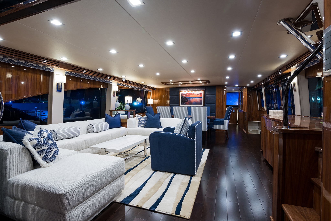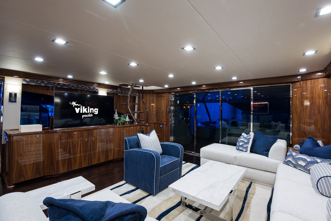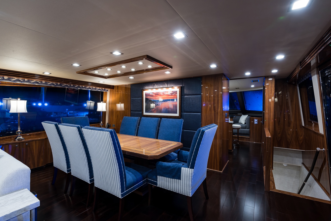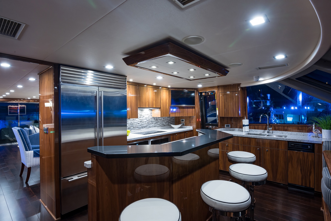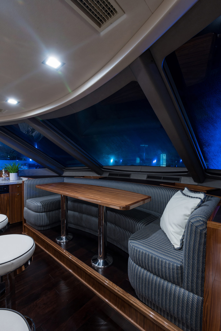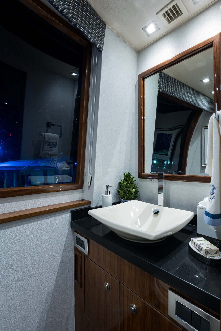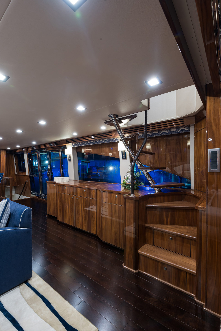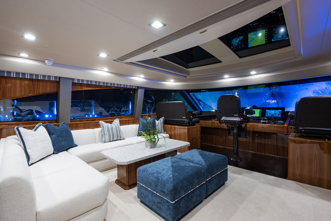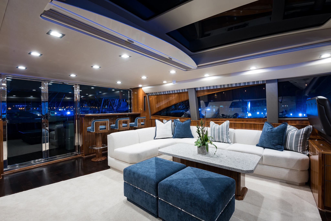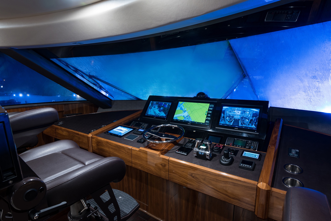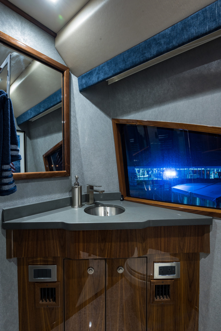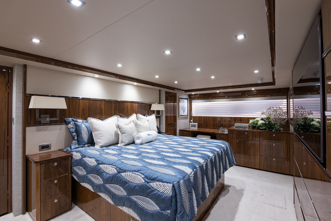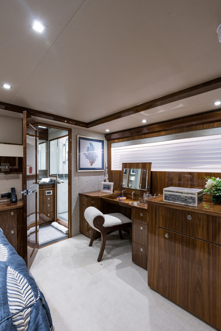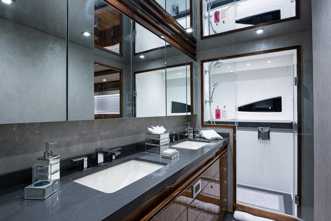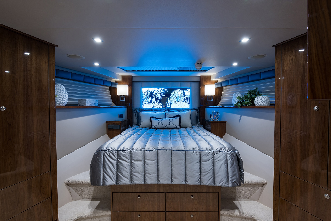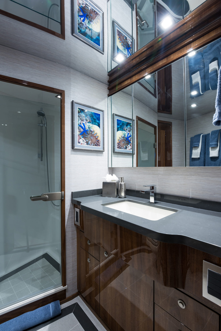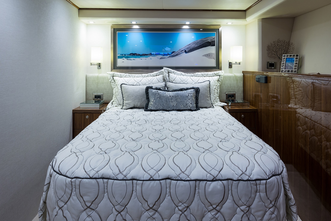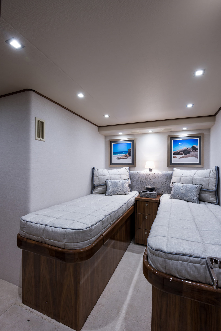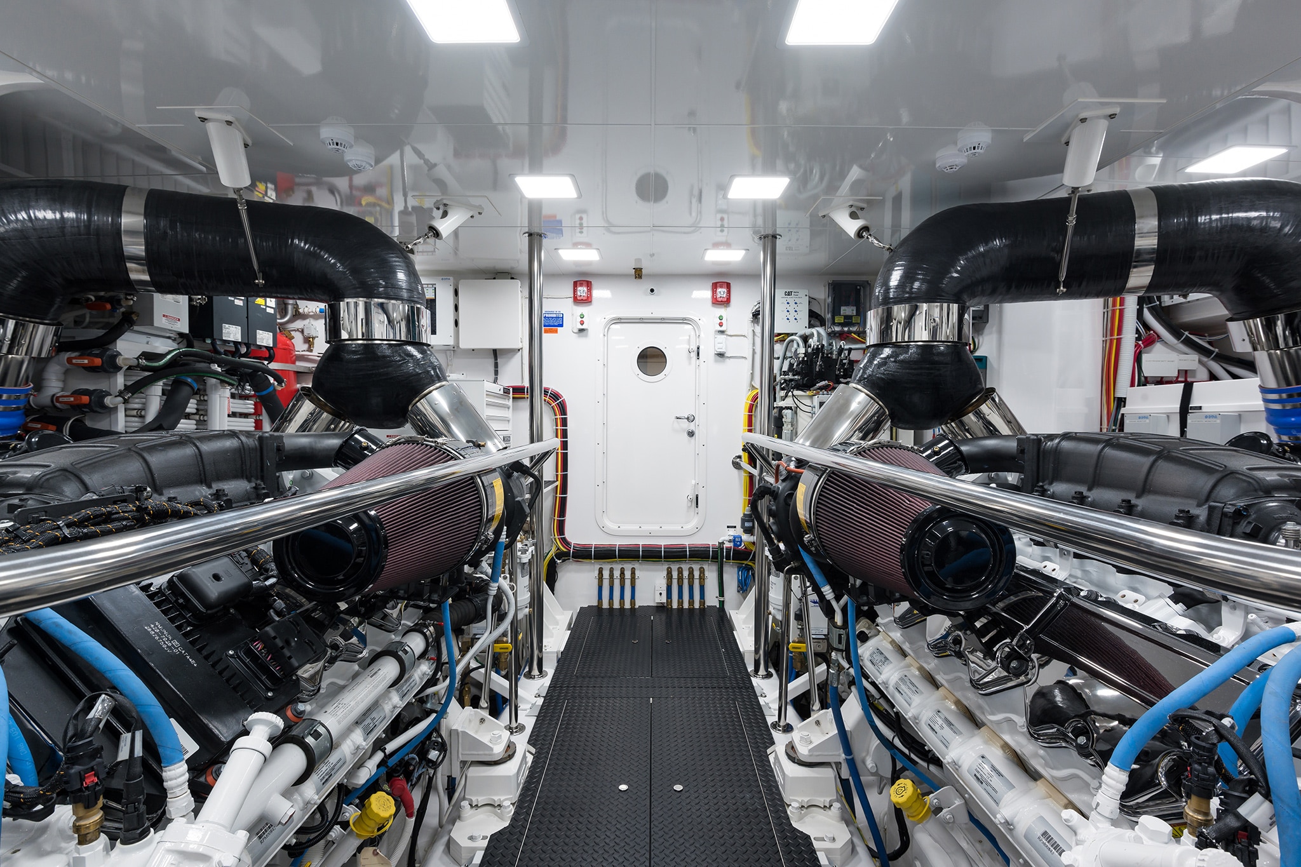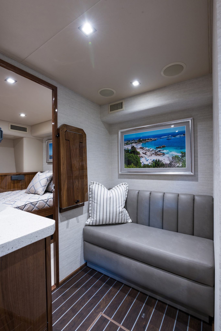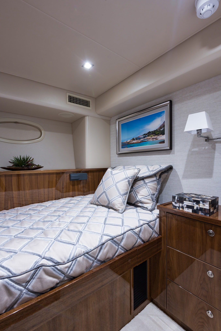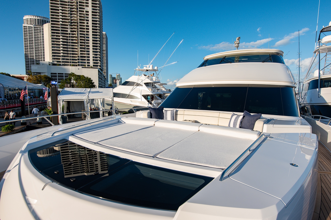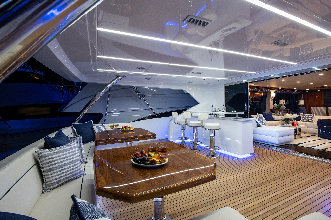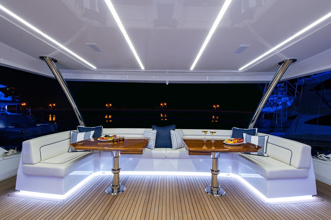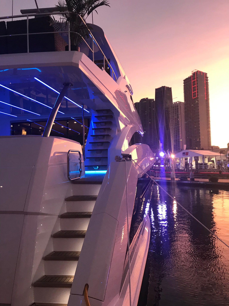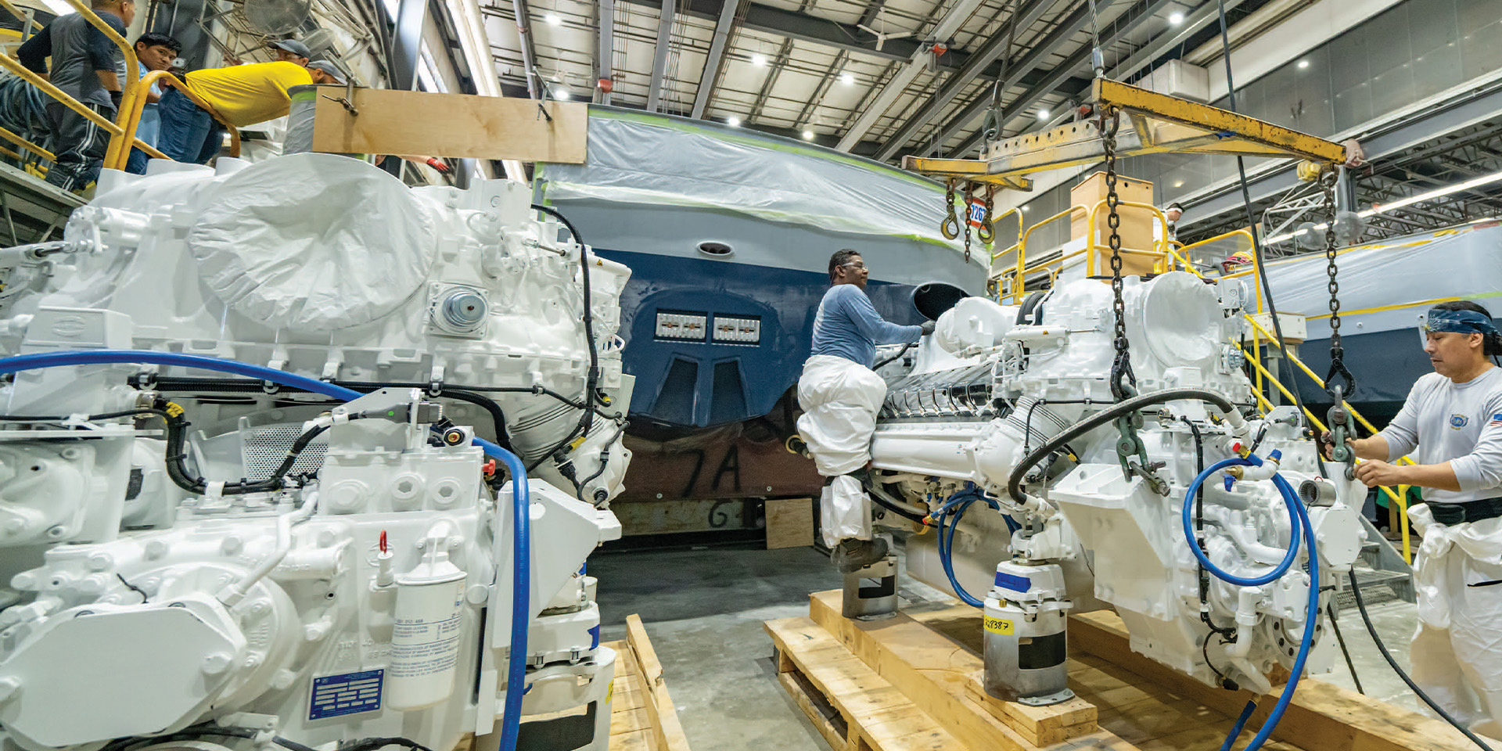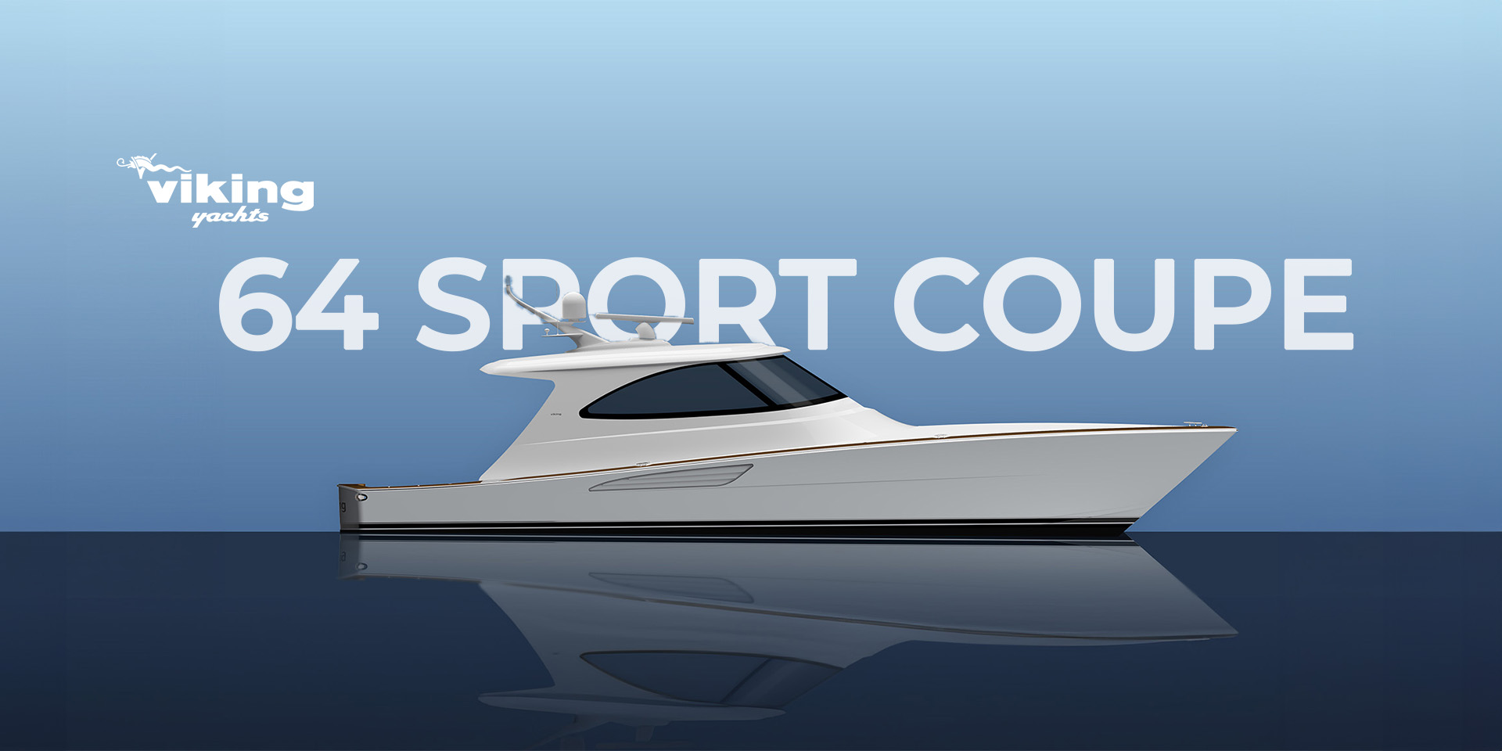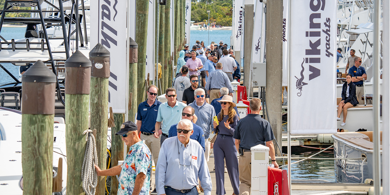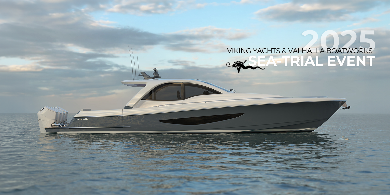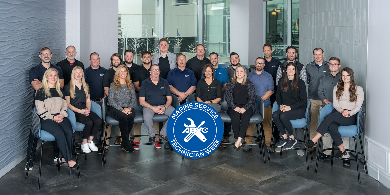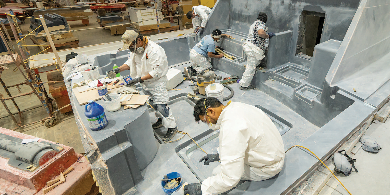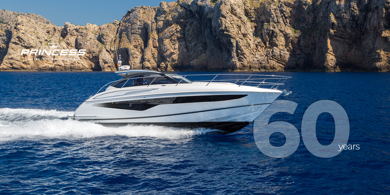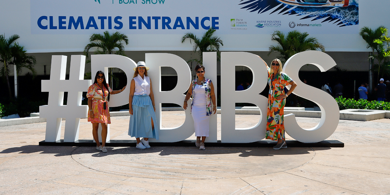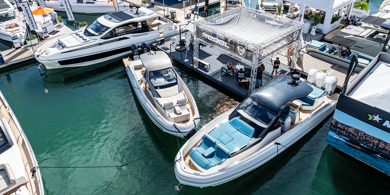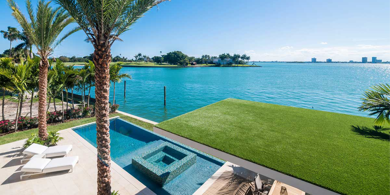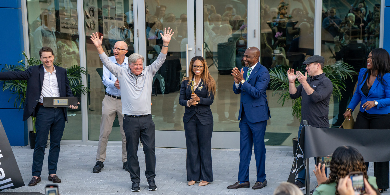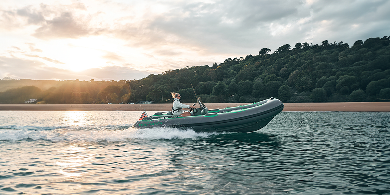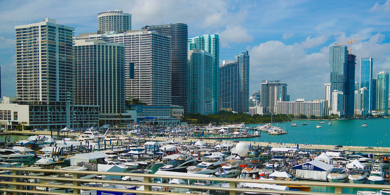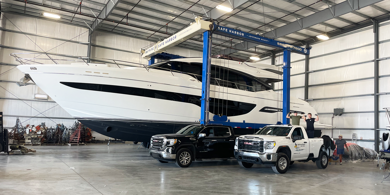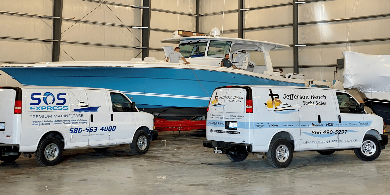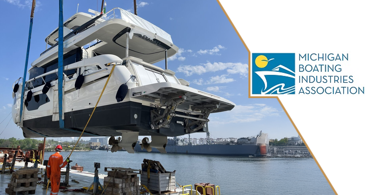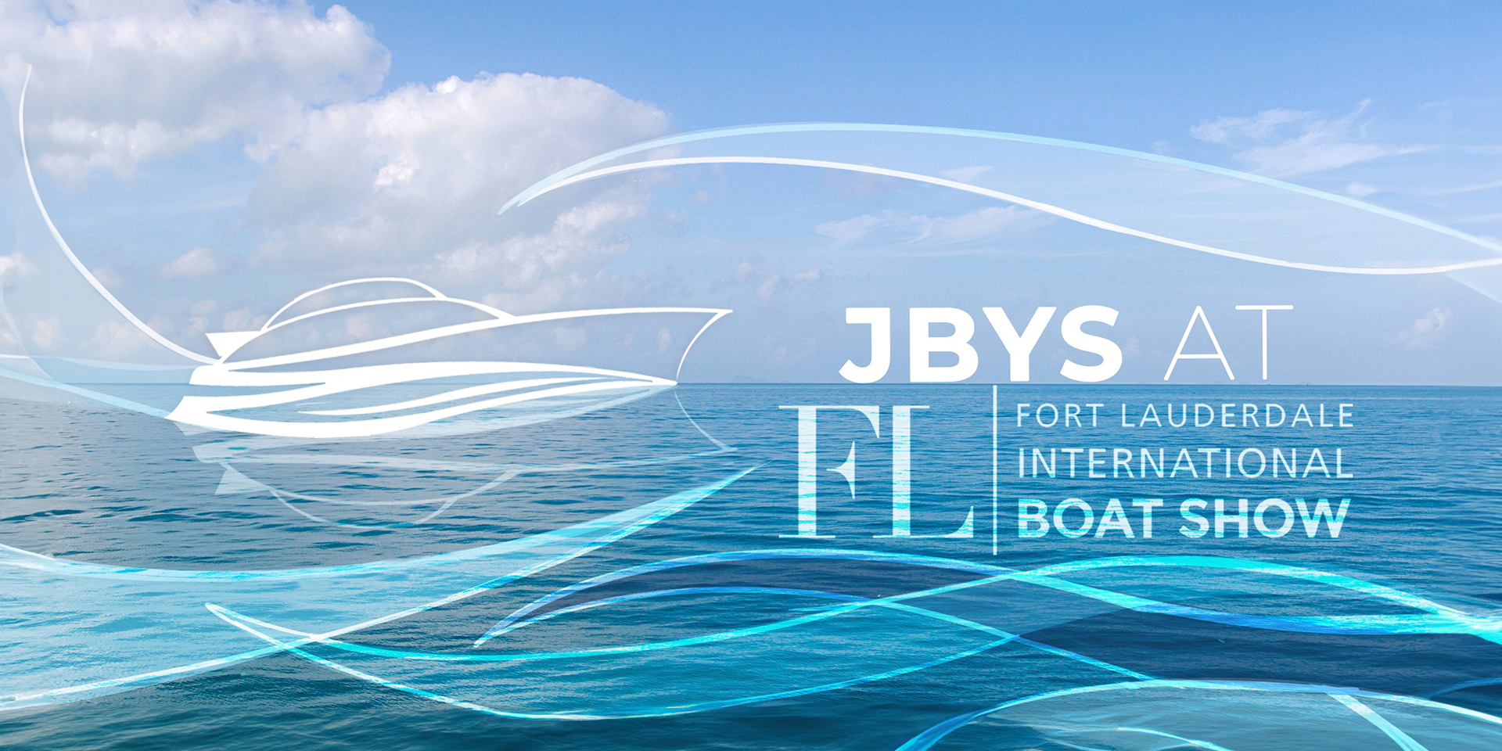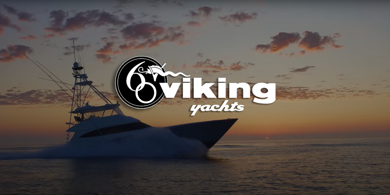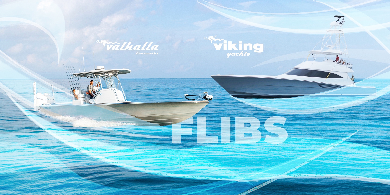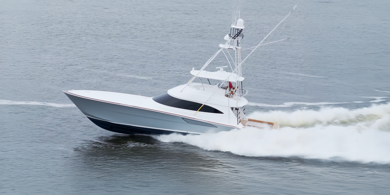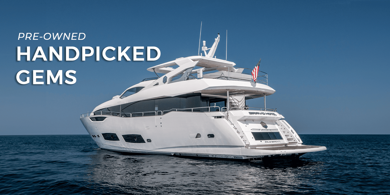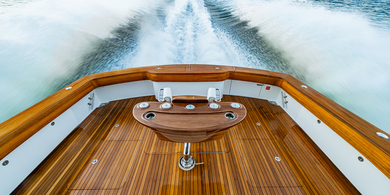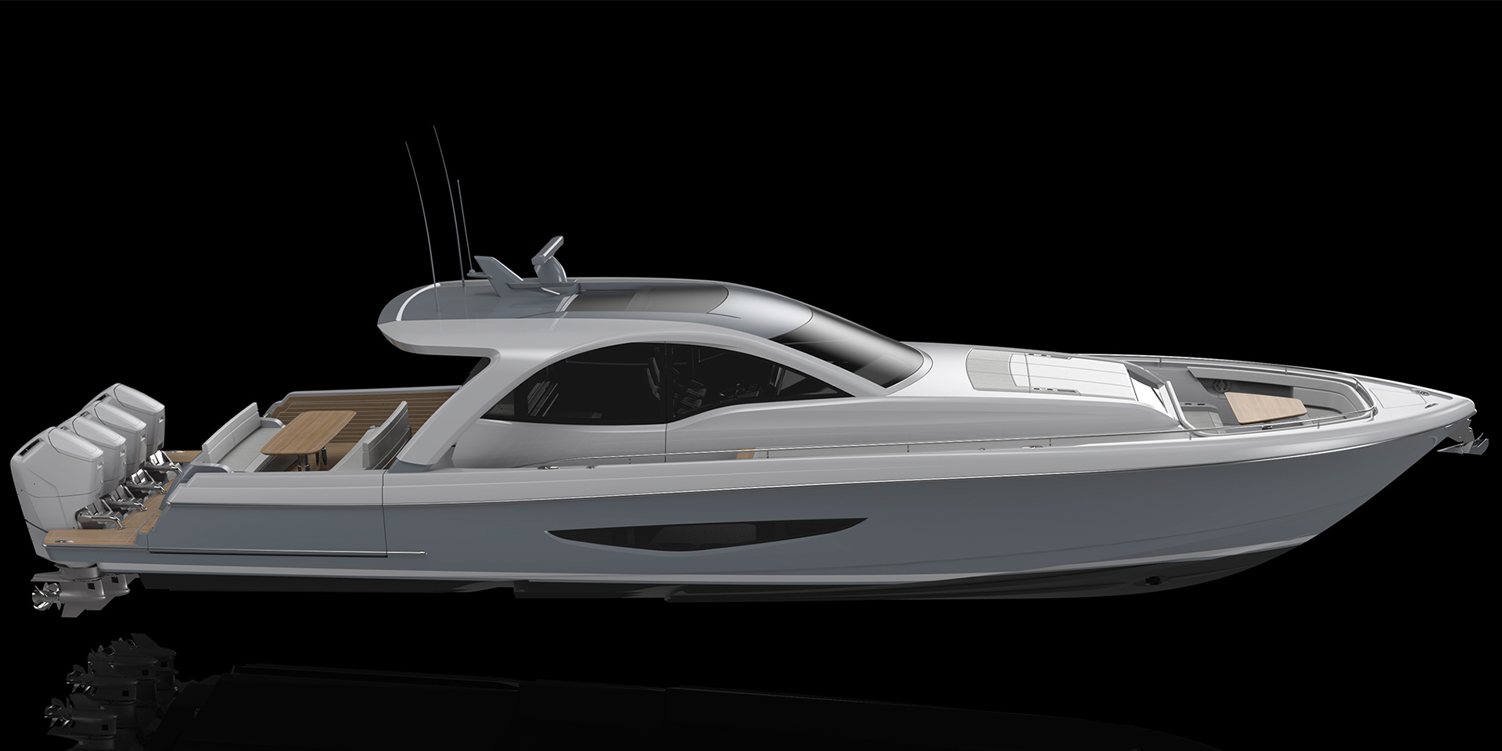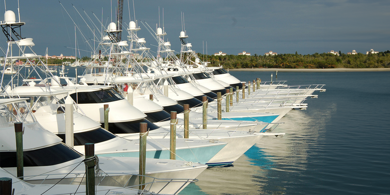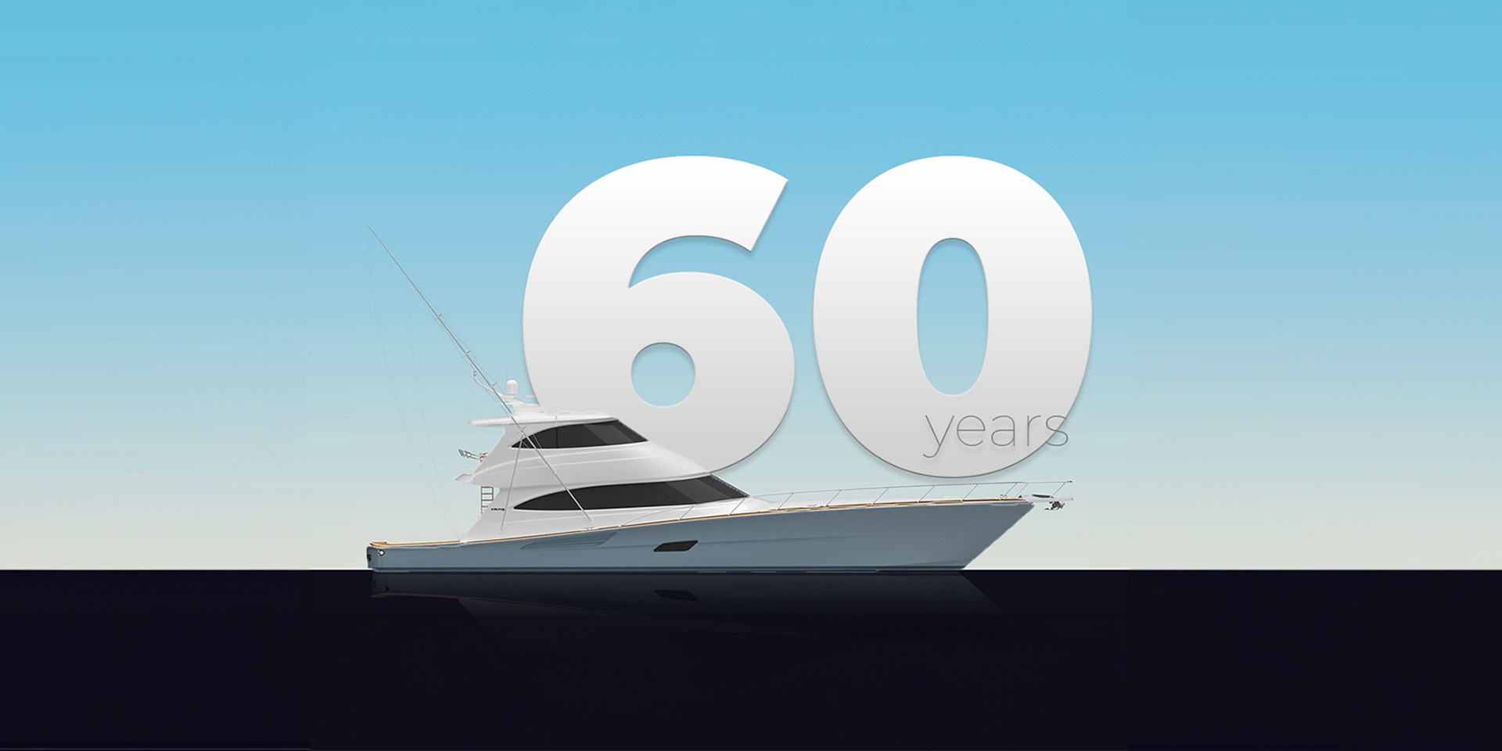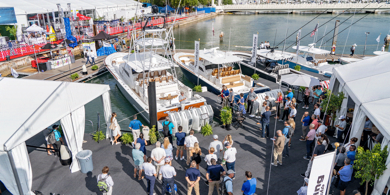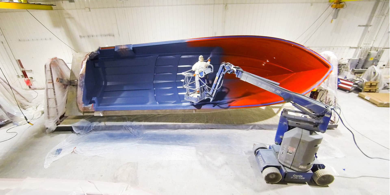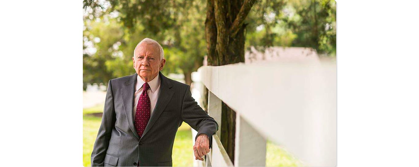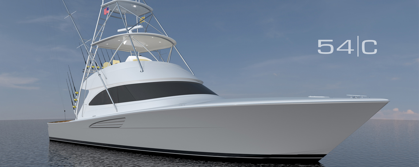
Viking 93MY
93'.0"
Motor Yacht
Contact Us For More Info
Overview
Specifications
With her striking Flag Blue exterior, swept-back profile and elegant starboard-side balcony, this seven-stateroom, two-salon beauty was the star of the recent boat show season. And it’s no wonder as she features dazzling indoor and outdoor entertainment and dining areas, superb workmanship, large comfortable entertainment zones as well as royally-appointed private staterooms.
Her main aft deck is adorned with custom flexible toe kick lighting and overhead linear lighting that can be shown in multiple colors and programmed to the beat of your favorite music. Sliding stainless-steel-framed glass doors open wide, leading you from the teak aft deck to the stylish and luxurious salon. Walnut woodwork with a gloss finish complements hardwood flooring in the salon and galley.
Making full use of a beam that spans 24 ft. 4 in., the 93’s interior has more volume than many 100-plus-footers. A three-piece sofa, a swivel chair, a custom two-piece polished white marble cocktail table, end tables and an entertainment center with a pop-up 65-inch HD TV highlight the salon’s many amenities. Guests will be awed by this yacht’s formal dining area, which seats eight and features a tray ceiling with LED lighting that illuminates a finely crafted custom wood table. The bulkhead separating the dining area and forward galley is dressed with a custom Chinchilla Night Blue fabric upholstered in symmetrical blocks, creating a soft tactile look, with a centered painting under its own light.
Chefs have all of the latest appliances and conveniences at their disposal in the forward country kitchen-style galley, including a full-size 7-foot-tall Sub-Zero refrigerator, microwave convection oven, four-burner cooktop with conventional oven below, dishwasher, a two-bowl stainless steel sink and a trash compactor. Four bar stools surround a galley island that’s topped with jet black Caesarstone. A raised banquette with a walnut table faces aft. Large wraparound forward windows bring the outside in, allowing you to enjoy the scenery while you have breakfast, lunch or a snack.
The enclosed bridge not only serves as the control station for the captain but as a second salon, with an L-shaped sofa to port, cocktail table with Caesarstone top and two ottomans (with interior storage), an entertainment center with a 55″ HD TV and a day head. The glass-paneled sunroof and its shade are electric powered as is the aft windshield above the bar. The stainless- steel-framed bi-folding glass doors open to the aft teak deck – yet another exquisite gathering area that invites socialization, complete with a bar and a grill, corner sink, refrigerator and four-stool seating. A custom interior stainless steel staircase connects the enclosed bridge with the salon, plus exterior stairs join the upper and lower aft decks.
A starboard-side staircase in the salon provides private access to the master stateroom, while a second stairway forward leads to four additional staterooms. The master stateroom is particularly commodious and luxurious. Spanning the beam, this large space includes a king bed, a 65″ HD TV, a port-side vanity/desk and a walk-closet. Large enough for two people to comfortably move about, the head is appointed with twin sinks, a mirrored ceiling and a walk-in shower. The vanity top and shower floor and walls are made with Caesarstone – their grey and off-white colors blend artfully with the custom wallpaper. The forward VIP stateroom’s raised queen bed with oversized walk-around area has a skylight with hatch and Oceanair screen shade. Channell Glass artwork is ensconced in the custom headboard.
The captain and crew also have first-class accommodations, and direct access to the engine room. A common area, which includes a countertop with microwave and refrigerator and a seating areas with fold-down table, separates the captain’s and the crew stateroom. Each has a 22″ flat-screen TV, a hanging locker, an end table and carpeted floor.
A pair of state-of-the-art Caterpillar C32A (1925MHP) engines are mounted in Viking’s expertly engineered and constructed engine room, which is also equipped with a Seakeeper gyro SK 35, twin 55 kW gensets and an ASEA transformer. The powerplants team up with a bow and stern thruster and are tied into ZF’s JMS with joystick and station keeping. Dual wing stations are ideal for docking situations. Chilled water air conditioning provides cooling and heat throughout the yacht with individual thermostats in the staterooms and the salon for efficient climate control.
Other features that will heighten your yachting experience include Nautical Structures Carbon Fiber Yacht Stairs for easy dockside ingress/egress; a garage door (with hydraulic-lift door) designed for tender storage; a hydraulically powered swim platform that can be lowered below water level; and bow lounge areas with sunpads and a sunshade.
Virtual Tour
Watch Video
More From Viking
Latest News
The Latest from Viking: Multiple New Models Incoming
Viking Yachts is making waves with several exciting new models — including the all-new 50 Series lineup and the 64 Sport Coupe. From versatile mid-size options to sport-driven innovation, these new builds represent the next generation of Viking performance. As the oldest Viking dealer worldwide, our team is eager to help you explore these incredible models and secure your spot in the build queue.
Viking Yachts Announces New 64 Sport Coupe
Viking’s newest launch, the 64 Sport Coupe, blends the power and performance of the 64 Convertible with the sleek, climate-controlled comfort of an enclosed helm. Built for anglers and cruisers alike, the 64SC delivers serious capability with polished styling — and the very first hull is already headed to the Great Lakes.
2025 Viking & Valhalla Dealer Meeting & Sea Trial Event
Viking Yachts and Valhalla Boatworks are once again set to host their highly anticipated Annual Dealer Meeting & Sea Trial Event, taking place June 2–4, 2025 at the Golden Nugget in Atlantic City, New Jersey. For industry insiders and serious boaters alike, this annual gathering has become a key destination for networking, knowledge sharing, and most importantly—getting out on the water to experience the best of Viking and Valhalla firsthand.
Viking & Valhalla’s Dealer Event Heats Up with V-55 Sport Debut
After months of anticipation, Valhalla will officially unveil the V-55 Sport Yacht (SY) at this year’s event—marking the next evolution in their already game-changing fleet of high-performance center consoles. First teased last year as a concept, the V-55 Sport is designed to deliver luxurious cruising comfort with the edge and engineering Valhalla is known for.
Celebrating the Backbone of Boating: Marine Technician Week 2025
Our Service Team goes to great lengths to support our clients. They travel across the country year-round, often at a moment’s notice, to provide on-site assistance for boaters in need. This week is our chance to give credit where it’s due—to the experts who work tirelessly behind the scenes, ensuring our customers have the best possible experience on the water. Without them, the luxury and reliability that define the JBYS experience wouldn’t be possible.
Fueling the Future: Apply Now for the RBIEF Marine Industry Scholarship!
From marine mechanics and fiberglass techs to sales managers and service advisors, the boating industry in Michigan is booming—with over $7.8 billion in economic impact and more than 58,000 jobs statewide. This growing industry is hungry for fresh talent, and the RBIEF scholarship is one of the best ways to get your foot in the door. If you’re a Michigan resident with a passion for boating and an interest in pursuing a career in the marine industry, this scholarship could help turn your goals into reality.
Viking Yachts Unveils Four New 50-Foot Models
With an optimized length-to-beam ratio, these models deliver a soft, dry ride with remarkable speed, efficiency and handling, making them ideal for both offshore tournament fishing and extended cruising adventures. Leading the charge is the 50 Convertible, making its debut at the 2025 Fort Lauderdale International Boat Show!
IYBA Appoints JBYS’ Elizabeth Freeman as Ambassador
Today, we are proud to announce that Elizabeth Freeman, JBYS Closing Agent, has been appointed as a representative for the International Yacht Brokers Association (IYBA) ambassador program—an honor that underscores her industry expertise, standards of excellence and dedication assisting buyers and sellers with anything they need to transact.
Exclusive 60th Anniversary Edition: The Princess V40
Over the past 60 years, Princess Yachts has evolved from humble beginnings into a global leader in luxury yacht manufacturing. Their commitment to meticulous craftsmanship and cutting-edge technology has resulted in a fleet that embodies both elegance and seaworthiness. To commemorate this significant milestone, Princess Yachts has unveiled a special 60th Anniversary Edition of the iconic V40.
Your Ultimate Guide to the Palm Beach International Boat Show
The Palm Beach International Boat Show (PBIBS) is right around the corner! Whether you’re in the market to buy, looking to network, or simply want to soak in the waterfront lifestyle, this is a must-attend event! JBYS is bringing some of the most sought-after yachts, along with our expert team to help you find your perfect match.
Nautical Network Showcases SACS Rebel at MIBS 2025
If you’re not following us on Instagram (@jeffersonbeachyachtsales), you might have missed some of the most exciting moments from the show! To bring the energy of this groundbreaking debut to life, we teamed up with Nautical Network, the premier digital media brand in the boating industry, to capture exclusive walk-throughs and behind-the-scenes footage straight from the docks.
JBYS x Dawn McKenna Group Collaboration
When it comes to the ultimate luxury lifestyle, why stop at home? At JBYS, we believe that true luxury extends beyond four walls—it’s about the entire experience, from breathtaking estates to world-class yachts. That’s why we’ve teamed up with the Dawn McKenna Group, one of the top luxury real estate teams in the country, to bring you exclusive open house events that perfectly blends high-end living with the yachting lifestyle.
Viking Marine Group: A Legacy of Excellence, A Future of Innovation
Grand Opening of the Valhalla Sales and Service Center A highlight of the event was the ribbon-cutting ceremony for the new Valhalla Sales and Service Center. This state-of-the-art facility boasts two expansive showrooms capable of displaying up to 30 boats, an enclosed service area equipped with an overhead crane, and dedicated spaces for sales, service,…
Exciting News: A Second Naples Location is Coming Soon!
Williams Jet Tenders Sales & Service Center We’re thrilled to announce the upcoming opening of Jefferson Beach Yacht Sales’ second location in Naples, Florida! Designed to better serve our clients, this new location will be dedicated to Williams Jet Tenders sales and service, providing unparalleled convenience and support for boaters in the region. What to…
Your Ultimate Guide to the Miami International Boat Show
What to Expect at the Show With everything from cutting-edge center consoles to luxurious flybridges, the Miami Boat Show is one of the biggest events in the industry. Whether you’re a seasoned boater enthusiast or just curious, this iconic event is your chance to see the newest yachts, powerboats, and watercraft. Discover the latest in…
Winter Checklist & Spring Prep: Start Now
1. The Winter Maintenance Checklist You Shouldn’t Skip Winter is the perfect opportunity to give your boat the TLC it deserves, and our expert service team is ready to assist. With fewer demands on your time, you can ensure everything’s in top shape for when the ice thaws. Inspect & Repair: Schedule a professional inspection…
Get Ready for an Unforgettable 2025 Boating Season
JBYS Lineup: Designed for the Great Lakes This year, we’re showcasing an incredible selection of Sailfish Boats, including the 226, 272, 276, and 312 center and dual consoles. Known for their superior performance and unmatched versatility, Sailfish Boats are perfectly suited for the Great Lakes, whether you’re braving the big water or exploring quiet coves….
Why Fall and Winter Are Great Times to Buy a Boat
When it comes to buying a boat, many assume spring and summer are the prime seasons. But savvy boaters know that fall and winter offer unique advantages, especially for buyers in the Great Lakes region. While concerns like water tests or accessing boats in storage might cross your mind, Jefferson Beach Yacht Sales has the…
Celebrating Excellence: Kevin Dettloff Honored with Outstanding Marine Technician Award
Join us in congratulating the winners of the Outstanding Marine Technician Award! We are thrilled to announce that Kevin Dettloff, one of our exceptional team members at Jefferson Beach Yacht Sales (JBYS), has been recognized with the prestigious Outstanding Marine Technician Award by the Michigan Boating Industries Association (MBIA). This award celebrates individuals who have made significant contributions…
Fort Lauderdale International Boat Show 2024
The Greatest Boat Show on the Seven Seas The 2024 Fort Lauderdale Boat Show was an amazing experience, and Team JBYS loved being part of it! Explore the lineups and model debuts brought by each of our world class brands below. Until the next show, relive the highlights with our recap reel and photo gallery!…
The Viking Legacy: Celebrating 60 Years Through Film
This year marks a milestone for Viking Yachts as they celebrate 60 years of building “a better boat every day.” To honor this legacy, Viking has released an epic new film, The Viking Legacy produced by Dark Fall Productions. This cinematic journey captures Viking’s rich history, the passion of the Healey family, and the drive…
60 Years of Excellence: Viking & Valhalla at the Fort Lauderdale International Boat Show
Get ready for an exciting showcase at the Fort Lauderdale International Boat Show (FLIBS) 2024 approaches! Scheduled from October 30 to November 3, this year’s show promises to be particularly special as Viking Yachts celebrates an incredible 60 years of excellence in boatbuilding. Renowned for their superior craftsmanship, innovative technology, and exceptional performance, Viking continues…
Viking 74C: The Next Generation of Luxury Sportfishing Excellence
Viking 74C: Born to RunShowcasing over 60 years of boatbuilding expertise, the Viking 74C is set to reign as the leading luxury sportfishing yacht in the 70 to 80-foot range. On the heels of the 82 Convertible’s introduction, the Viking Yacht Company proudly announces the launch of the second-generation Viking 74C—a tournament champion destined for…
Hot Finds | Western Michigan
Discover your next boat today Whether you’re looking for your next boat or selling your current one, make sure to check out these incredible options. We’re scattered throughout the region to ensure you have access to the best listings, no matter where you are. Stay connected with us for the latest updates, behind-the-scenes content, and…
Must See Listings | Viking & Valhalla
Discover your next boat among our current new and used Viking Yachts and Valhalla Boatworks listings! New JBYS Valhalla Listings Pre-Owned JBYS Viking & Valhalla Listings Experience the best of the sea with Viking Yachts and Valhalla Boatworks! Visit Team JBYS the Muskegon Boat Life Adelaide Pointe Boat Show to step aboard the Valhalla V-41…
Valhalla Announces Luxury Cruising Yacht: Meet the V-55 Sport
Ultimate cruiser with premium accommodations and Viking quality Valhalla Boatworks has just unveiled the V-55 Sport – an evolution within the V Series that emphasizes comfort, style and accommodations in a high-performance luxury cruising yacht. Beloved V-55 hull reinvented for cruising enthusiasts A low-profile bow rail enhances safety and adds style. An asymmetrical side-deck design…
Annual Viking Yachts Dealer Meeting & Sea-Trial Event
Attention Viking Enthusiasts! The highly anticipated Annual Viking Yachts Dealer Meeting and Sea-Trial Event is scheduled to take place from June 4th to June 5th, 2024, at the luxurious Golden Nugget in Atlantic City, New Jersey. This year’s event is extra special as it marks the 60th Anniversary of Viking Yachts, offering a unique opportunity…
Viking Celebrates 60 Years: Introducing the 82 and 74 Convertible
Exciting news as we commemorate Viking’s 60th anniversary! As the oldest Viking Yacht dealer in the world, we’re thrilled to unveil not just one, but two remarkable new models: the 82 Convertible and the 74 Convertible. These yachts exemplify Viking’s dedication to craftsmanship and innovation, solidifying their position as the premier builder of the world’s…
Two Flagships, One Boat Show
Viking introduced two flagships at one boat show with the 90 Sportfish Yacht and the V-55 premiering at the Miami International Boat Show. The Viking Yacht Company is one of the leading semi-custom boatbuilders in the world. Viking held a press conference at the Miami International Boat Show for the world premiere of two new…
Viking Makes Valhalla Boats
From the legendary Viking Yachts comes a new breed of center console that sets revolutionary standards Viking makes Valhalla boats and proudly introduced Valhalla Boatworks in 2019. Through this revolutionary company, Viking designs and builds high-performance center consoles. These center consoles maintain the same Viking quality, craftsmanship and expertise. Such expertise has led the marine…
The Passing of a Legend
Viking Yachts Co-Founder Robert T. Healey Sr. (1929-2021) (New Gretna, New Jersey, December 14, 2021) – Robert T. Healey Sr., the co-founder of the Viking Yacht Company who helped build the company into an industry leader and led the fight that repealed the Federal Luxury Tax on yachts in the early 1990s, passed away last…
The New Viking 54 Convertible
Viking reaffirms its domination of the mid-size convertible with the new Viking 54 Convertible Following their mantra to build a better boat every day, Viking has consistently brought new and exciting yachts to you for 56 years. With multiple generations in various size ranges, their commitment to their customers and level of expertise shine through…
Seven Great Lakes Locations + Two Naples, FL
Williams Service Center
16010 Old 41 Rd.
Naples, FL 34110
Naples
Suite A2-105, 1500 5th Avenue South
Naples, FL 34102
Ohio
250 S. Bridge Rd.
Marblehead, OH 43440
Chicago
Marina City Towers, 300 N. State Street, Unit EE
Chicago, IL 60654
Spring Lake
12261 Cleveland Street, Suite A
Nunica, MI 49448
Grand Haven
230 N. Hopkins, Unit 12
Grand Haven, MI 49417
Holland
495 Douglas Ave, Suite 10
Holland, MI 49424
Charlevoix
224 Bridge Street
Charlevoix, MI 49720
St. Clair Shores (HQ)
24400 Jefferson Ave.
St. Clair Shores, MI 48080
"*" indicates required fields
Asking Price

Location
,
