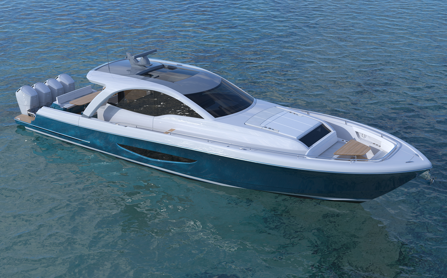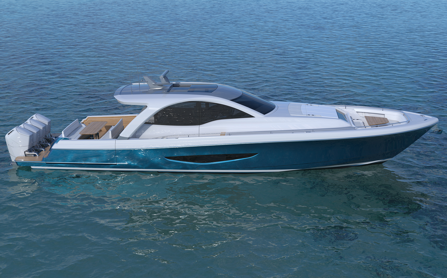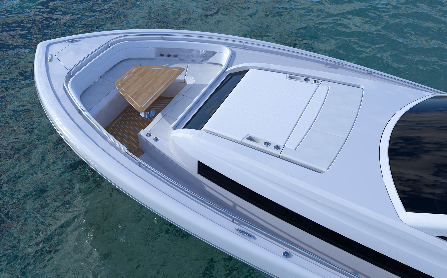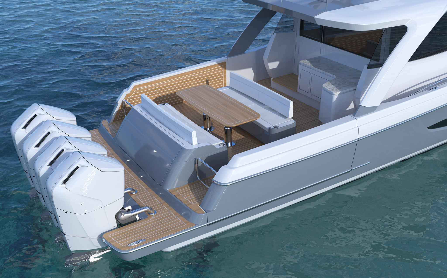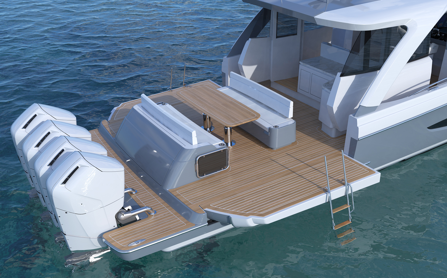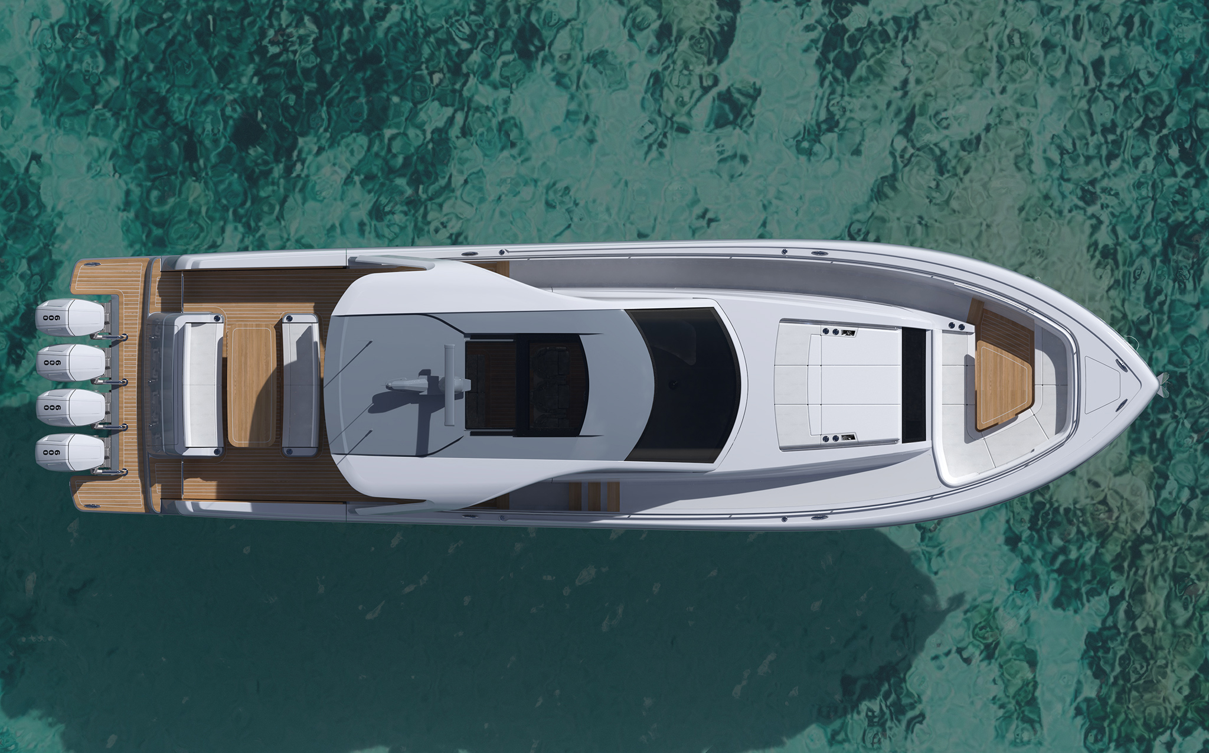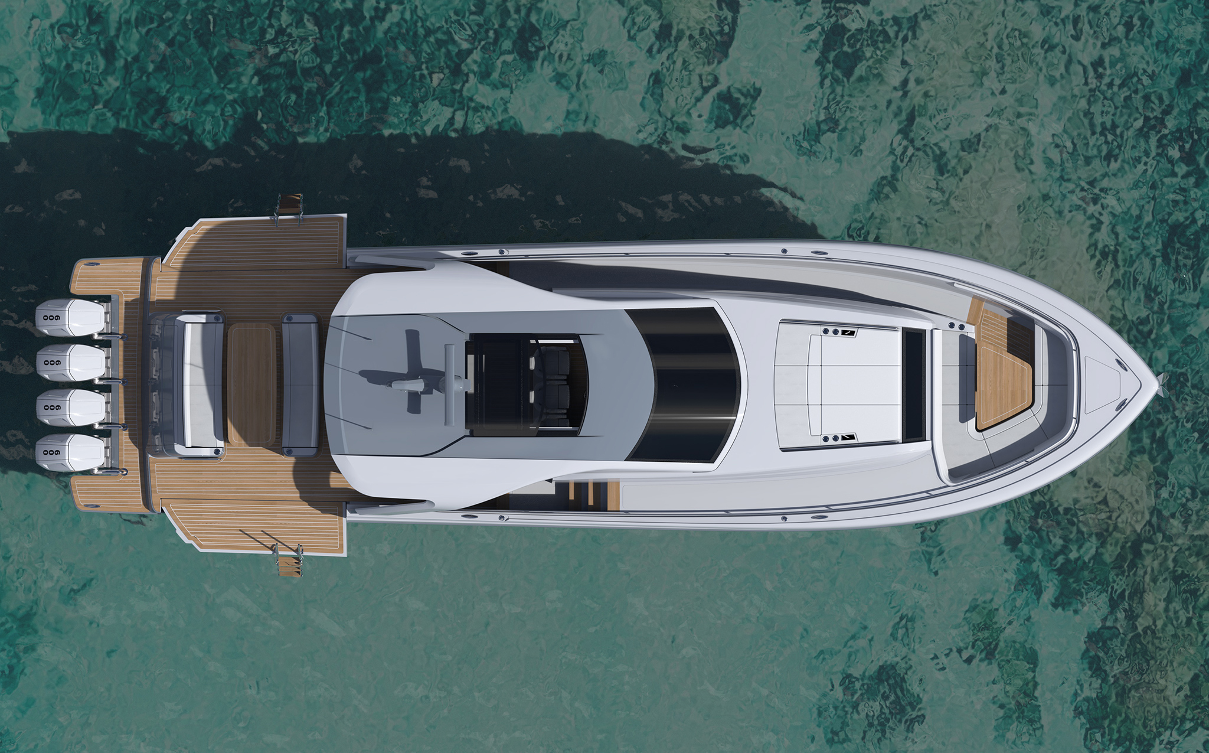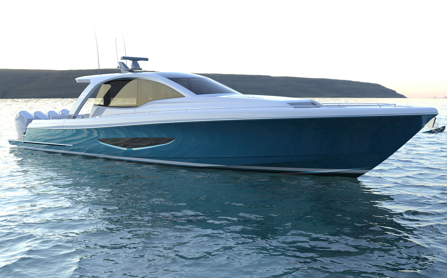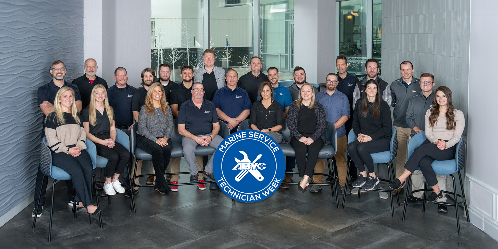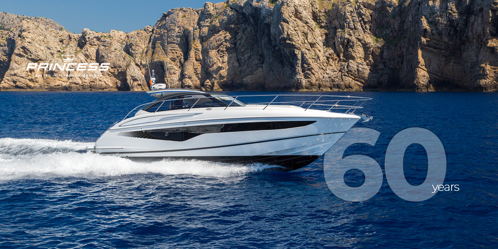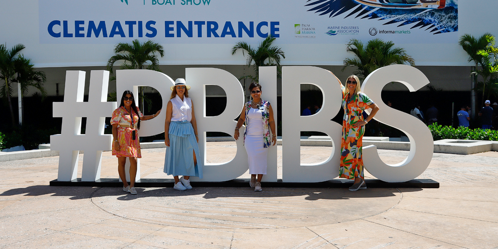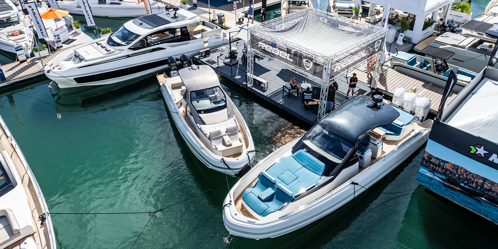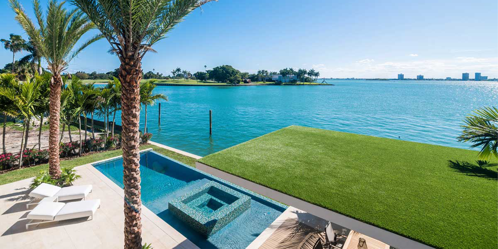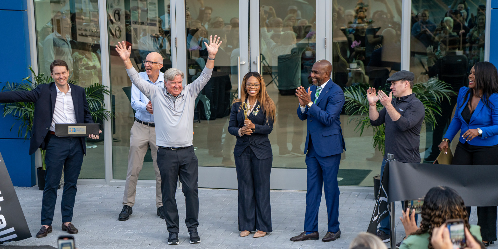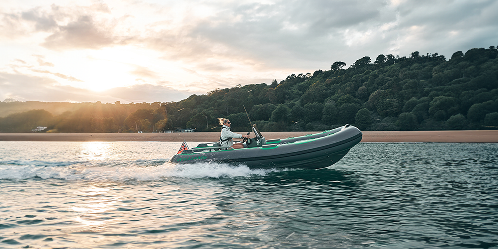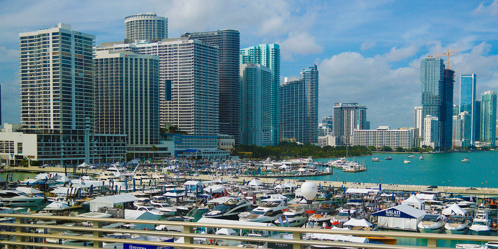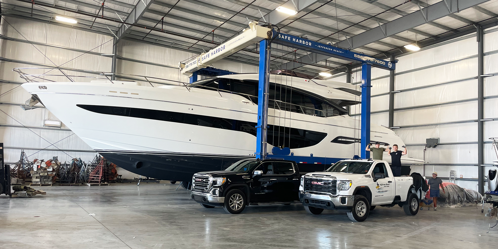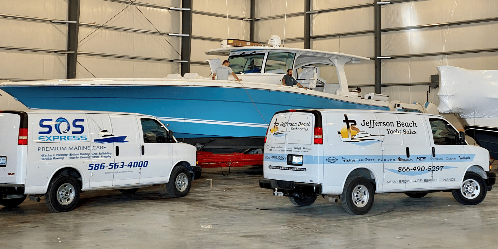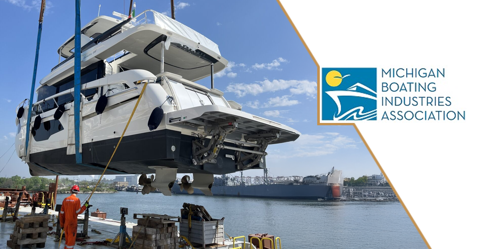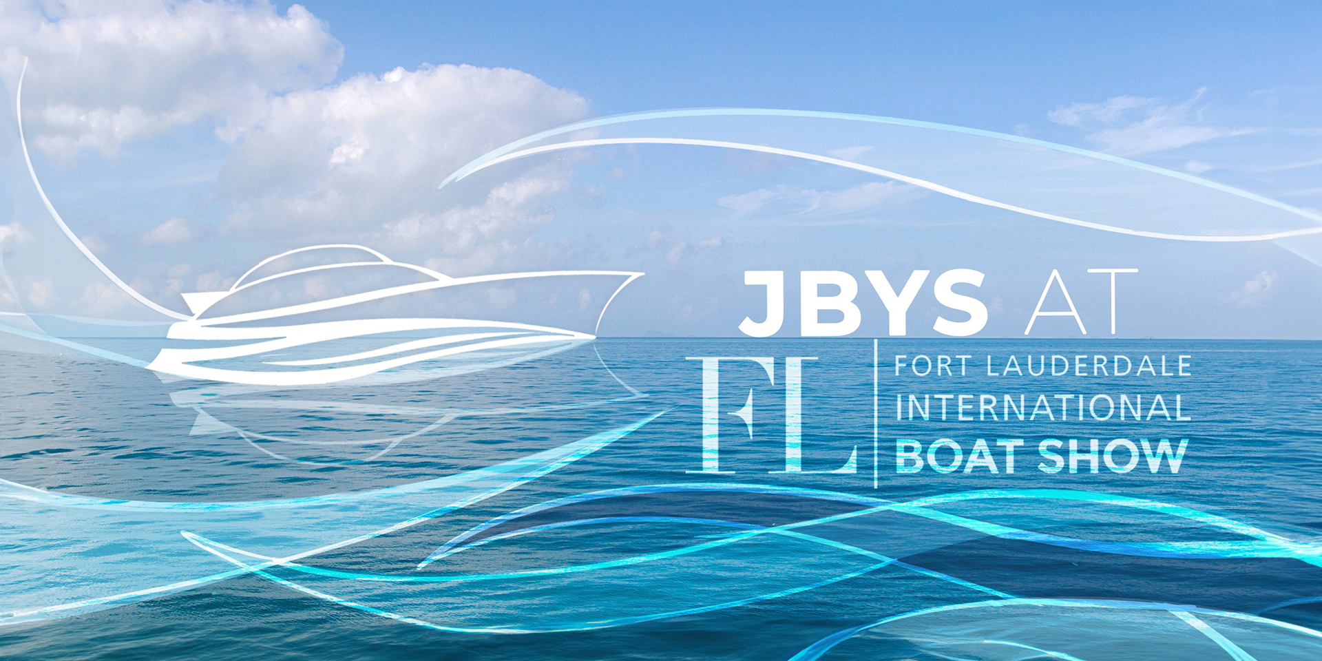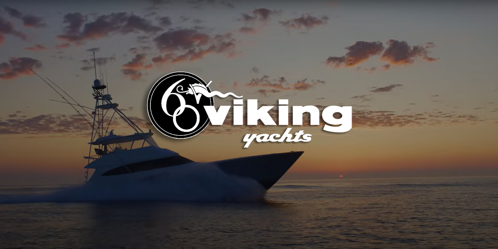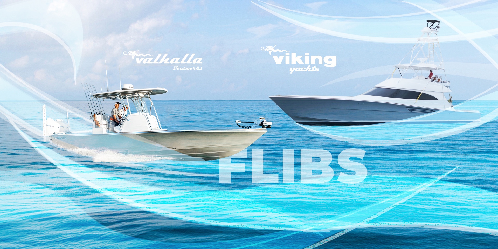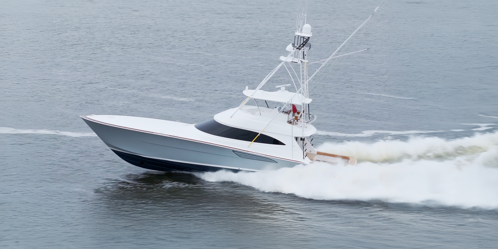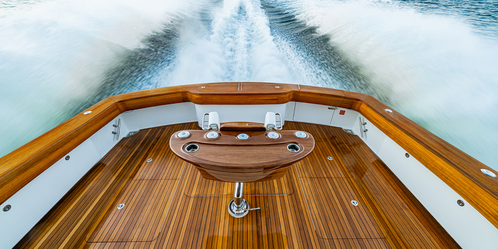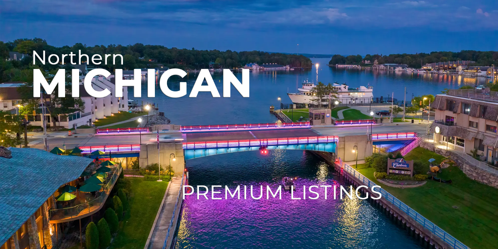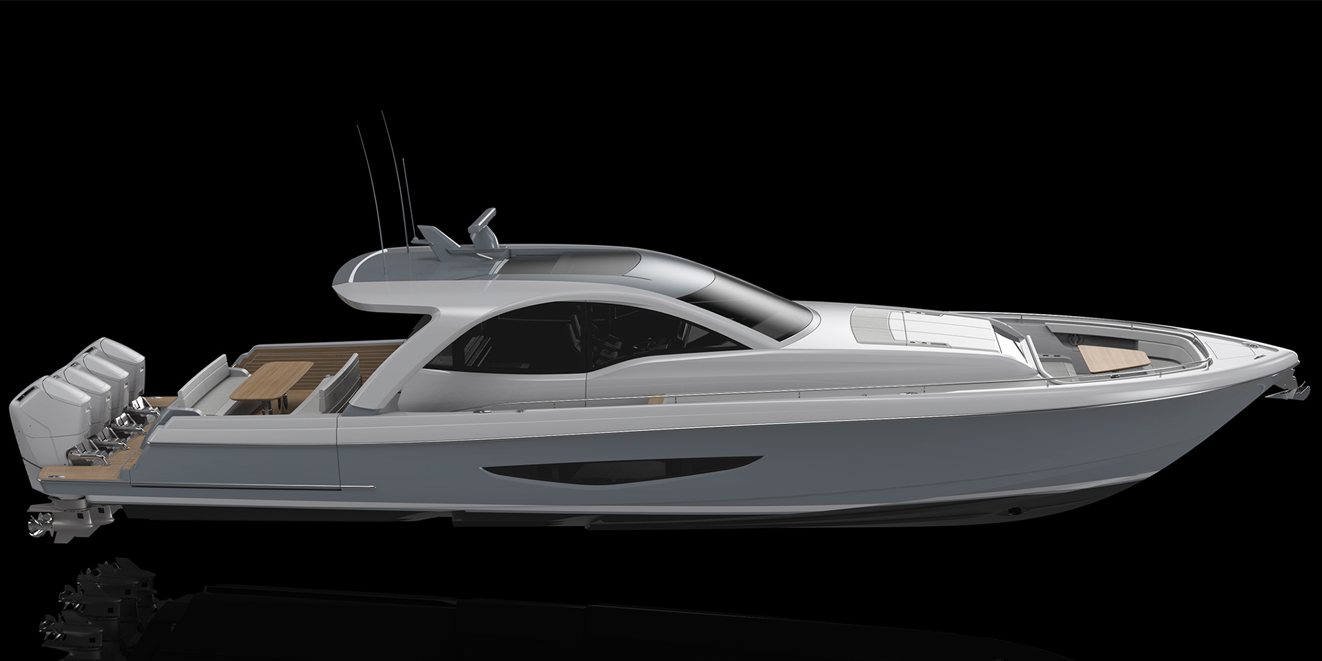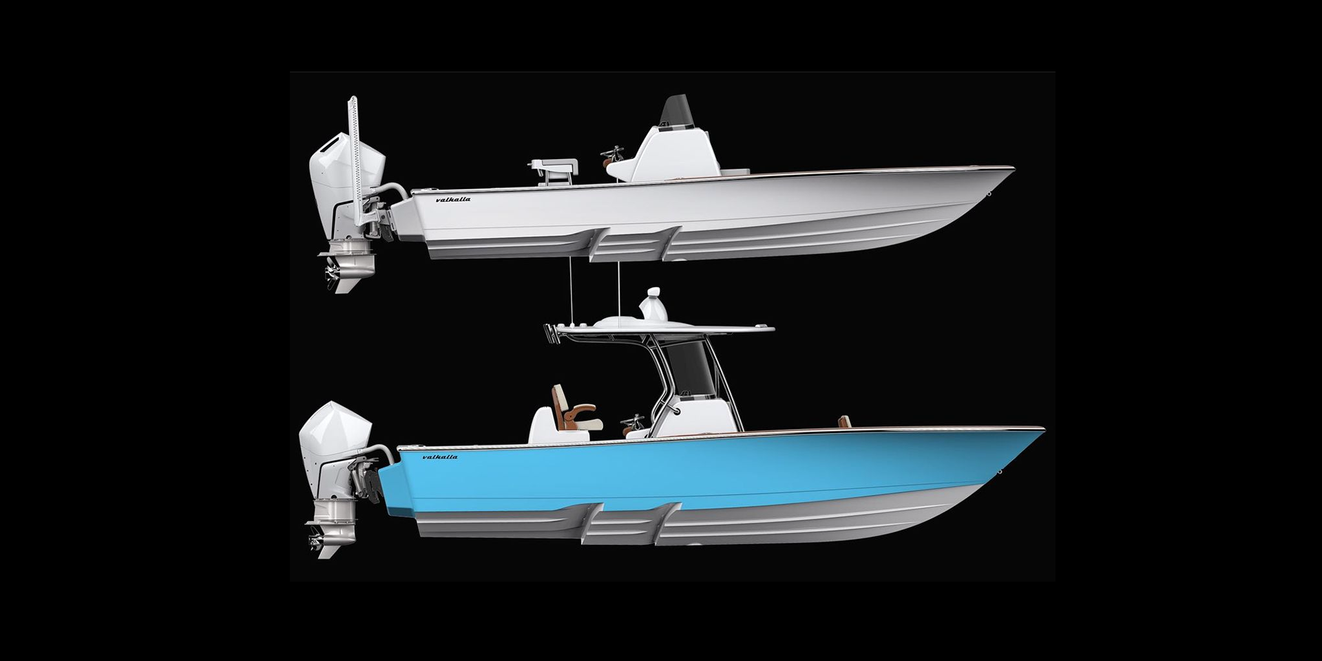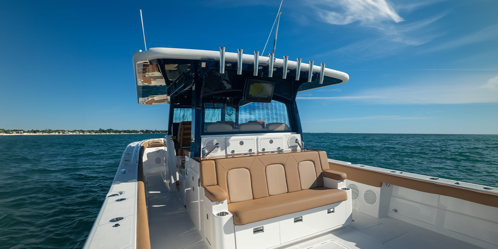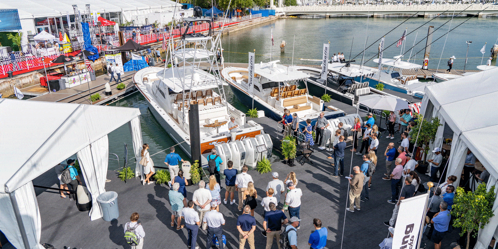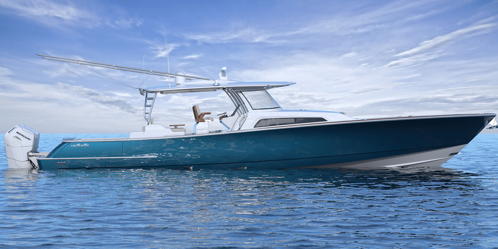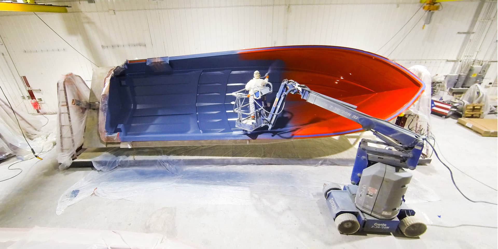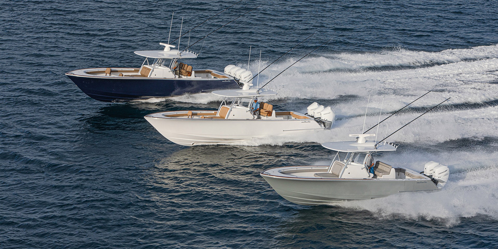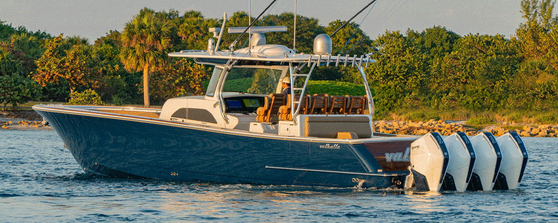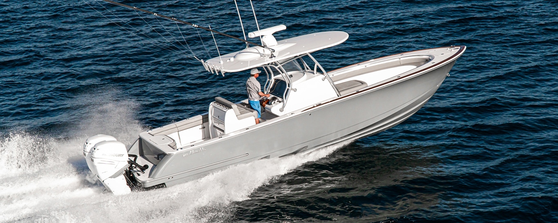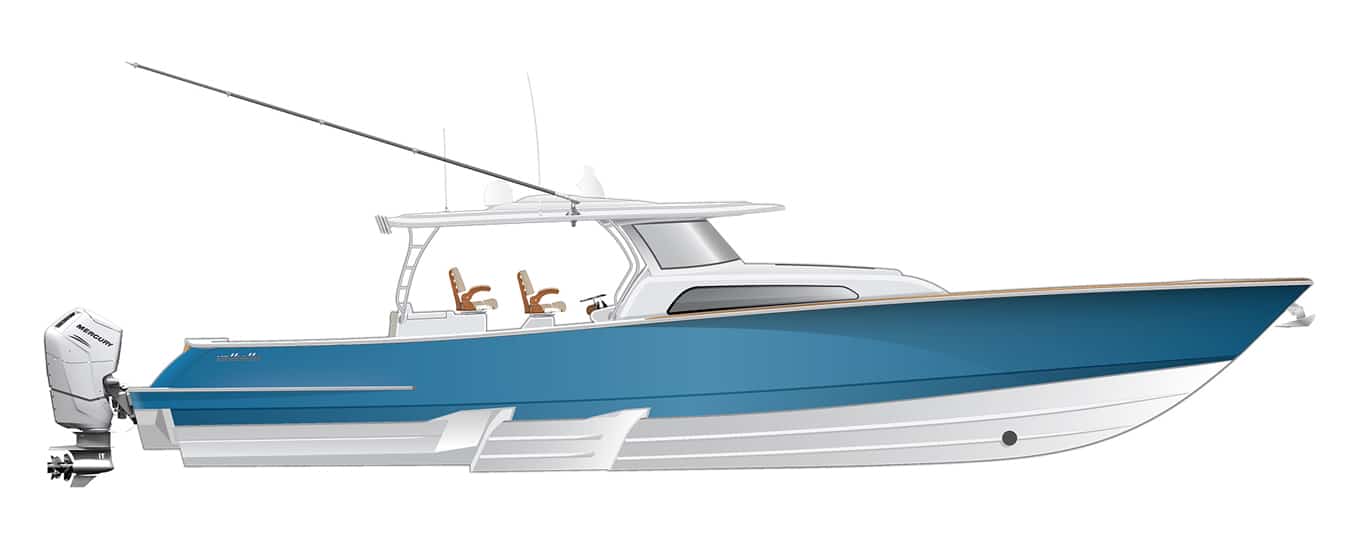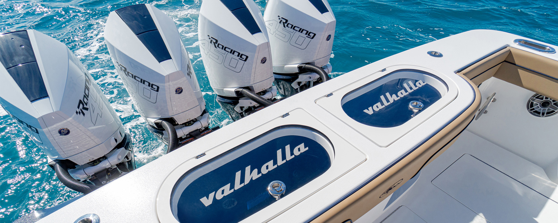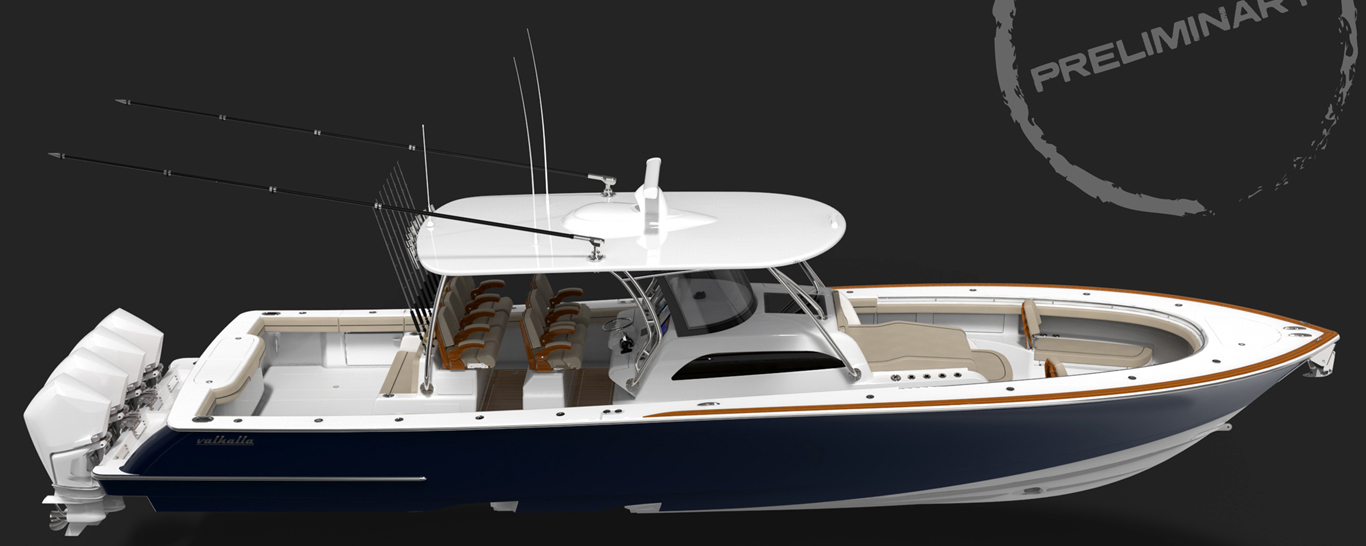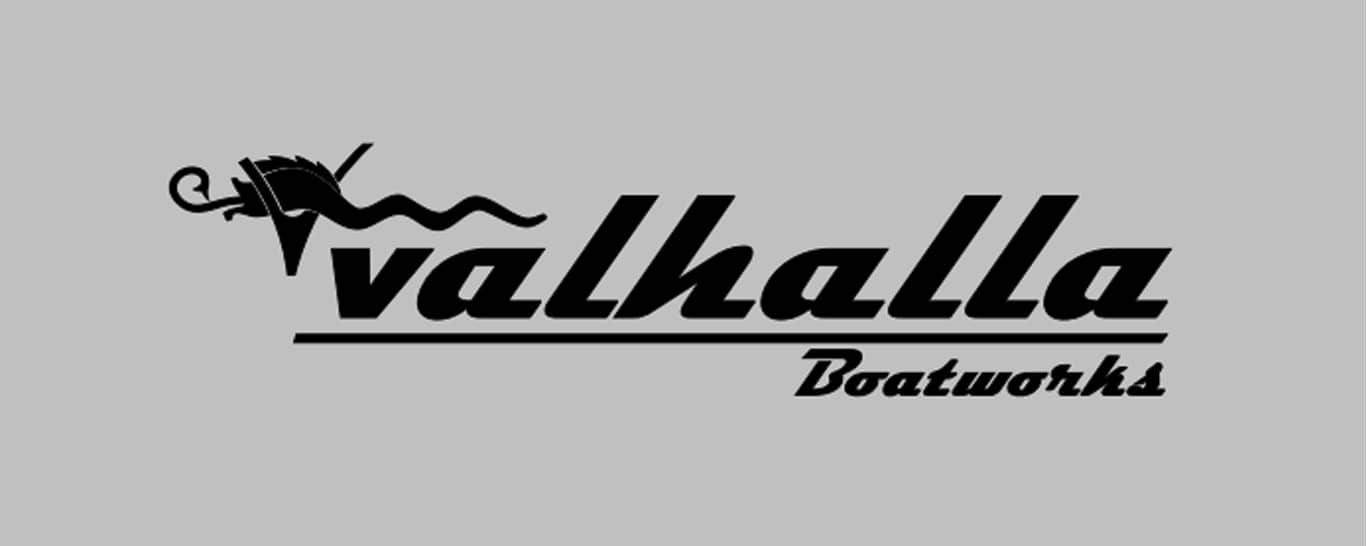
Valhalla Boatworks V-55 Sport
55'.7"
Center Console
Contact Us For More Info
Overview
Specifications
Boarding platforms outboard of the engines lead to a pair of glass doors that provide cockpit access. Designed for maximum relaxation and outdoor entertaining, the cockpit features a large dining area with two bench seats and a table. An L-shaped summer kitchen is just forward and to starboard. The yacht features powered fold-down balconies on each side with integrated boarding ladders. “The balconies consist of the entire aft sections of the hull sides, completely opening up the cockpit,” says Viking Design Manager David Wilson. “Each platform is 25 square feet, giving you more deck space and easy water access.”
A low-profile bow rail enhances safety and adds style. An asymmetrical side-deck design allows for increased interior volume. A raised starboard side deck (accessed via three steps) frees up space in the cabin while still providing access forward to tend to dock lines. The port side walkway is flush with the deck and leads to the bow, where you’ll find a three-person sunpad and a wraparound lounge with table.
The Valhalla 55 Sport presents a stunning profile. Her swept-back, four-sided fiberglass enclosure features tinted windows and a hardtop (with sunroof) that extends aft to cover the summer kitchen. A telescoping powered shade – hidden in the hardtop – delivers sun protection and comfort in the cockpit. Support arches gracefully project outboard to the coamings.
Accessed through a port-side bulkhead door, the command deck is designed to bring the outdoors inside with its powered aft bulkhead window and sunroof. There are also port and starboard powered doors that slide aft. They provide full-beam access from the three-person forward control station while also ushering in refreshing breezes for those relaxing in the aft seating area.
Port-side companionway stairs lead to the feature-packed galley to starboard and comfortable dinette to port (with L-shaped seating that’s convertible to a berth). Accommodations include two private staterooms with walkaround queen beds. The forward master is appointed with an ensuite head and separate shower. A day head, also with separate shower, is just forward of the amidship guest stateroom. An abundance of natural light enters through cabin and hull-side windows.
The V-55 Sport holds 1,100 gallons of fuel for extensive range and is engineered for a Seakeeper for increased comfort. We plan to have hull No. 1 completed for the winter boat show season.
Bottom line: Fast and fun with premium accommodations and Viking quality, the V-55 Sport shines as the latest example of our commitment to building a better boat every day.
Watch Video
More From Valhalla Boatworks
Latest News
Celebrating the Backbone of Boating: Marine Technician Week 2025
Our Service Team goes to great lengths to support our clients. They travel across the country year-round, often at a moment’s notice, to provide on-site assistance for boaters in need. This week is our chance to give credit where it’s due—to the experts who work tirelessly behind the scenes, ensuring our customers have the best possible experience on the water. Without them, the luxury and reliability that define the JBYS experience wouldn’t be possible.
Fueling the Future: Apply Now for the RBIEF Marine Industry Scholarship!
From marine mechanics and fiberglass techs to sales managers and service advisors, the boating industry in Michigan is booming—with over $7.8 billion in economic impact and more than 58,000 jobs statewide. This growing industry is hungry for fresh talent, and the RBIEF scholarship is one of the best ways to get your foot in the door. If you’re a Michigan resident with a passion for boating and an interest in pursuing a career in the marine industry, this scholarship could help turn your goals into reality.
IYBA Appoints JBYS’ Elizabeth Freeman as Ambassador
Today, we are proud to announce that Elizabeth Freeman, JBYS Closing Agent, has been appointed as a representative for the International Yacht Brokers Association (IYBA) ambassador program—an honor that underscores her industry expertise, standards of excellence and dedication assisting buyers and sellers with anything they need to transact.
Exclusive 60th Anniversary Edition: The Princess V40
Over the past 60 years, Princess Yachts has evolved from humble beginnings into a global leader in luxury yacht manufacturing. Their commitment to meticulous craftsmanship and cutting-edge technology has resulted in a fleet that embodies both elegance and seaworthiness. To commemorate this significant milestone, Princess Yachts has unveiled a special 60th Anniversary Edition of the iconic V40.
Your Ultimate Guide to the Palm Beach International Boat Show
The Palm Beach International Boat Show (PBIBS) is right around the corner! Whether you’re in the market to buy, looking to network, or simply want to soak in the waterfront lifestyle, this is a must-attend event! JBYS is bringing some of the most sought-after yachts, along with our expert team to help you find your perfect match.
Nautical Network Showcases SACS Rebel at MIBS 2025
If you’re not following us on Instagram (@jeffersonbeachyachtsales), you might have missed some of the most exciting moments from the show! To bring the energy of this groundbreaking debut to life, we teamed up with Nautical Network, the premier digital media brand in the boating industry, to capture exclusive walk-throughs and behind-the-scenes footage straight from the docks.
JBYS x Dawn McKenna Group Collaboration
When it comes to the ultimate luxury lifestyle, why stop at home? At JBYS, we believe that true luxury extends beyond four walls—it’s about the entire experience, from breathtaking estates to world-class yachts. That’s why we’ve teamed up with the Dawn McKenna Group, one of the top luxury real estate teams in the country, to bring you exclusive open house events that perfectly blends high-end living with the yachting lifestyle.
Viking Marine Group: A Legacy of Excellence, A Future of Innovation
Grand Opening of the Valhalla Sales and Service Center A highlight of the event was the ribbon-cutting ceremony for the new Valhalla Sales and Service Center. This state-of-the-art facility boasts two expansive showrooms capable of displaying up to 30 boats, an enclosed service area equipped with an overhead crane, and dedicated spaces for sales, service,…
Exciting News: A Second Naples Location is Coming Soon!
Williams Jet Tenders Sales & Service Center We’re thrilled to announce the upcoming opening of Jefferson Beach Yacht Sales’ second location in Naples, Florida! Designed to better serve our clients, this new location will be dedicated to Williams Jet Tenders sales and service, providing unparalleled convenience and support for boaters in the region. What to…
Your Ultimate Guide to the Miami International Boat Show
What to Expect at the Show With everything from cutting-edge center consoles to luxurious flybridges, the Miami Boat Show is one of the biggest events in the industry. Whether you’re a seasoned boater enthusiast or just curious, this iconic event is your chance to see the newest yachts, powerboats, and watercraft. Discover the latest in…
Winter Checklist & Spring Prep: Start Now
1. The Winter Maintenance Checklist You Shouldn’t Skip Winter is the perfect opportunity to give your boat the TLC it deserves, and our expert service team is ready to assist. With fewer demands on your time, you can ensure everything’s in top shape for when the ice thaws. Inspect & Repair: Schedule a professional inspection…
Get Ready for an Unforgettable 2025 Boating Season
JBYS Lineup: Designed for the Great Lakes This year, we’re showcasing an incredible selection of Sailfish Boats, including the 226, 272, 276, and 312 center and dual consoles. Known for their superior performance and unmatched versatility, Sailfish Boats are perfectly suited for the Great Lakes, whether you’re braving the big water or exploring quiet coves….
Why Fall and Winter Are Great Times to Buy a Boat
When it comes to buying a boat, many assume spring and summer are the prime seasons. But savvy boaters know that fall and winter offer unique advantages, especially for buyers in the Great Lakes region. While concerns like water tests or accessing boats in storage might cross your mind, Jefferson Beach Yacht Sales has the…
Celebrating Excellence: Kevin Dettloff Honored with Outstanding Marine Technician Award
Join us in congratulating the winners of the Outstanding Marine Technician Award! We are thrilled to announce that Kevin Dettloff, one of our exceptional team members at Jefferson Beach Yacht Sales (JBYS), has been recognized with the prestigious Outstanding Marine Technician Award by the Michigan Boating Industries Association (MBIA). This award celebrates individuals who have made significant contributions…
Fort Lauderdale International Boat Show 2024
The Greatest Boat Show on the Seven Seas The 2024 Fort Lauderdale Boat Show was an amazing experience, and Team JBYS loved being part of it! Explore the lineups and model debuts brought by each of our world class brands below. Until the next show, relive the highlights with our recap reel and photo gallery!…
The Viking Legacy: Celebrating 60 Years Through Film
This year marks a milestone for Viking Yachts as they celebrate 60 years of building “a better boat every day.” To honor this legacy, Viking has released an epic new film, The Viking Legacy produced by Dark Fall Productions. This cinematic journey captures Viking’s rich history, the passion of the Healey family, and the drive…
60 Years of Excellence: Viking & Valhalla at the Fort Lauderdale International Boat Show
Get ready for an exciting showcase at the Fort Lauderdale International Boat Show (FLIBS) 2024 approaches! Scheduled from October 30 to November 3, this year’s show promises to be particularly special as Viking Yachts celebrates an incredible 60 years of excellence in boatbuilding. Renowned for their superior craftsmanship, innovative technology, and exceptional performance, Viking continues…
Viking 74C: The Next Generation of Luxury Sportfishing Excellence
Viking 74C: Born to RunShowcasing over 60 years of boatbuilding expertise, the Viking 74C is set to reign as the leading luxury sportfishing yacht in the 70 to 80-foot range. On the heels of the 82 Convertible’s introduction, the Viking Yacht Company proudly announces the launch of the second-generation Viking 74C—a tournament champion destined for…
Must See Listings | Viking & Valhalla
Discover your next boat among our current new and used Viking Yachts and Valhalla Boatworks listings! New JBYS Valhalla Listings Pre-Owned JBYS Viking & Valhalla Listings Experience the best of the sea with Viking Yachts and Valhalla Boatworks! Visit Team JBYS the Muskegon Boat Life Adelaide Pointe Boat Show to step aboard the Valhalla V-41…
Must See Listings | Northern Michigan
Premium listings conveniently located throughout Our Downtown Charlevoix location is buzzing with excitement as we unveil our newly renovated office. If you’re soaking up the summer fun, be sure to stop by and say hello! July 20-27, the streets of Charlevoix will be alive with the vibrant energy of the Venetian Festival. On Day 6…
Valhalla Announces Luxury Cruising Yacht: Meet the V-55 Sport
Ultimate cruiser with premium accommodations and Viking quality Valhalla Boatworks has just unveiled the V-55 Sport – an evolution within the V Series that emphasizes comfort, style and accommodations in a high-performance luxury cruising yacht. Beloved V-55 hull reinvented for cruising enthusiasts A low-profile bow rail enhances safety and adds style. An asymmetrical side-deck design…
Unveiling the Valhalla V-28 & V-29
A New Era in Boating Prepare to embark on a journey of unparalleled performance and versatility with the V-28 and V-29 bay boats from Valhalla Boatworks. These extraordinary vessels have set a new standard in the world of boating, offering a perfect blend of style, comfort, and functionality. Valhalla V-28: Mastering The Bay The V-28…
Browse The Latest | Pre-Owned Center Consoles
Center consoles for days! Explore our range of premium pre-owned boats, each offering a unique blend of style, comfort, and performance. Jefferson Beach Yacht Sales has tons of available pre-owned center consoles! Whether you are looking to enjoy a day of family fun on the water or fish ferociously, these models hold endless possibilities. One…
Two Flagships, One Boat Show
Viking introduced two flagships at one boat show with the 90 Sportfish Yacht and the V-55 premiering at the Miami International Boat Show. The Viking Yacht Company is one of the leading semi-custom boatbuilders in the world. Viking held a press conference at the Miami International Boat Show for the world premiere of two new…
Valhalla Boatworks V-55 The New Flagship
Earlier this year, Valhalla announced its latest addition to the V series. This new flagship, the Valhalla Boatworks V-55 is set to make its world debut at the Viking Yachts and Valhalla Boatworks VIP event in February. What to Expect The V-55 will be the largest center console Valhalla Boatworks has ever built. According to…
Viking Makes Valhalla Boats
From the legendary Viking Yachts comes a new breed of center console that sets revolutionary standards Viking makes Valhalla boats and proudly introduced Valhalla Boatworks in 2019. Through this revolutionary company, Viking designs and builds high-performance center consoles. These center consoles maintain the same Viking quality, craftsmanship and expertise. Such expertise has led the marine…
Valhalla Joins Yamaha Plastics Recycling Program
Valhalla Boatworks steps on board with Yamaha to join their Rightwaters Plastics Recycling Program Valhalla Boatworks is the most recent addition to the list of boat manufacturers currently recycling plastic protective covers through the Yamaha Rightwaters plastics recycling program. To date, the program, which launched in August 2021, is responsible for returning 17,911 pounds of…
Building the V-33
Valhalla Boatworks shines the spotlight on the V-33 Brothers Bill and Bob Healey founded Viking in 1964 with a commitment “to build a better boat every day.” It’s a philosophy they still use, along with their sister company Valhalla Boatworks, six decades later. This philosophy is one that shapes the Valhalla V-33. The building process…
Valhalla Announces New V-55
Valhalla Boatworks announces the all-new V-55 center console – an evolution of Viking excellence. Twelve months after rocking the center console world with the introduction of the revolutionary V-46 center console, Valhalla Boatworks has stolen the spotlight again with the announcement of the all-new V-55. The latest flagship of the V Series is poised to…
The Valhalla V46 Just Got Better
Now Offering Mercury’s Game-Changing Verado Outboards The world’s best big center console just got better. Valhalla Boatworks (VBW) is proud to announce that it will offer Mercury’s new game-changing 7.6-liter V12 600-hp Verado outboards on the Valhalla 46, the newly introduced flagship of the V Series. “We’re extremely excited,” said Viking President and CEO Pat…
V Series Expansion: Valhalla Boatworks V-46
The V Series Expands with the Valhalla V-46 Building on the overwhelming success of the V Series high-performance luxury center consoles, the Viking Yacht Company has begun the next chapter in the evolution of the Valhalla Boatworks – the V-46. Viking announced the creation of Valhalla Boatworks (VBW) in February 2019, and introduced the first…
Valhalla Pricing Announced
Valhalla Boatworks announces V-Series Pricing This new breed of center consoles sets evolutionary standards in performance, engineering, quality and fishing capabilities. Built by the Viking Yacht Company, Valhalla Boatworks was developed to fulfill a strong desire for high-end center console which is equally adept and equipped for coastal or offshore missions. The V series consists…
Seven Great Lakes Locations + Two Naples, FL
Williams Service Center
16010 Old 41 Rd.
Naples, FL 34110
Naples
Suite A2-105, 1500 5th Avenue South
Naples, FL 34102
Ohio
250 S. Bridge Rd.
Marblehead, OH 43440
Chicago
Marina City Towers, 300 N. State Street, Unit EE
Chicago, IL 60654
Spring Lake
12261 Cleveland Street, Suite A
Nunica, MI 49448
Grand Haven
230 N. Hopkins, Unit 12
Grand Haven, MI 49417
Holland
495 Douglas Ave, Suite 10
Holland, MI 49424
Charlevoix
224 Bridge Street
Charlevoix, MI 49720
St. Clair Shores (HQ)
24400 Jefferson Ave.
St. Clair Shores, MI 48080
"*" indicates required fields
Asking Price

Location
,

























